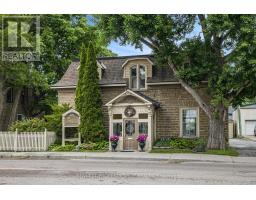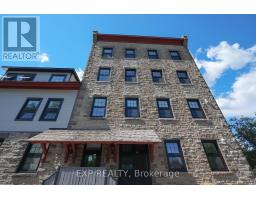153 WILLIAM STREET, Carleton Place, Ontario, CA
Address: 153 WILLIAM STREET, Carleton Place, Ontario
Summary Report Property
- MKT IDX12249544
- Building TypeHouse
- Property TypeSingle Family
- StatusBuy
- Added5 days ago
- Bedrooms3
- Bathrooms2
- Area1500 sq. ft.
- DirectionNo Data
- Added On23 Aug 2025
Property Overview
Welcome home to this meticulously maintained 3-bed, 2-bath home situated on oversized double lot in the beautiful town of Carleton Place and just steps to the Ottawa Valley Trail. The backyard oasis features lovely landscaping and a perfect place to unwind and relax after a long day overlooking beautiful gardens. This lovely home welcomes you to a bright and spacious foyer leading to the main floor boasting rich hardwood flooring throughout. The large formal living room and spacious dining area create a warm and inviting space, while the rustic chic kitchen is truly a chefs dream. Featuring oak cabinetry, granite countertops, a stone backsplash, and stainless steel appliances, this kitchen does not disappoint. A large 4-piece bathroom completes the main floor. The second level offers three generously sized bedrooms with a great amount of storage and closet space. The upper-level bathroom houses conveniently located laundry. The lower level provides excellent storage. This prime location is ideal for those looking for the charm of a small town yet the comfort of the city. Just a 10-minute walk to downtown Bridge Street, you'll have easy access to pubs, restaurants, shopping, and coffee shops. It truly does not get any better than this; scenic walking bridge just one street over, located in the growing, vibrant community of Carleton Place close to a dedicated park area and an easy commute to Ottawa as well as located just 20 minutes from Kanata. This home seamlessly blends peaceful living with convenient access to everything you need. Enjoy the best of both worlds; serenity at home and easy access to nearby amenities. Open House cancelled - property is conditionally sold (id:51532)
Tags
| Property Summary |
|---|
| Building |
|---|
| Level | Rooms | Dimensions |
|---|---|---|
| Second level | Primary Bedroom | 4.51 m x 3.37 m |
| Bedroom | 5.54 m x 2.8 m | |
| Bedroom | 4.4 m x 3.5 m | |
| Laundry room | 2.75 m x 1.7 m | |
| Bathroom | Measurements not available | |
| Main level | Kitchen | 4.25 m x 3.9 m |
| Dining room | 4.35 m x 3.53 m | |
| Living room | 5.2 m x 4.36 m | |
| Bathroom | Measurements not available |
| Features | |||||
|---|---|---|---|---|---|
| Sump Pump | No Garage | Dishwasher | |||
| Dryer | Stove | Washer | |||
| Refrigerator | Central air conditioning | ||||
















































