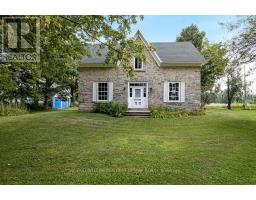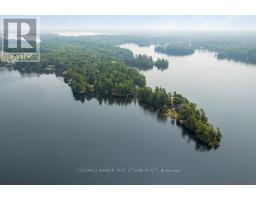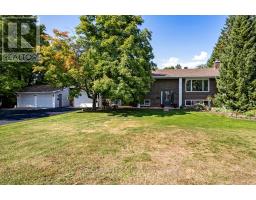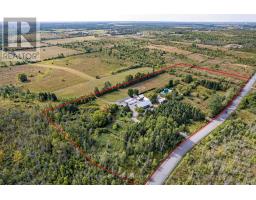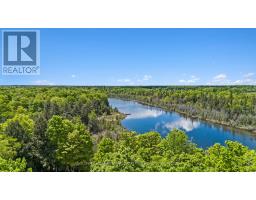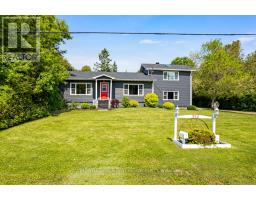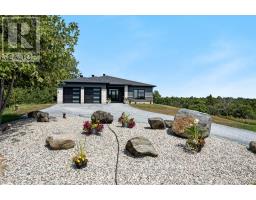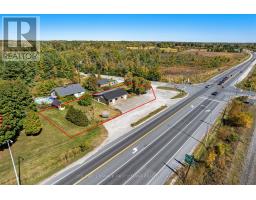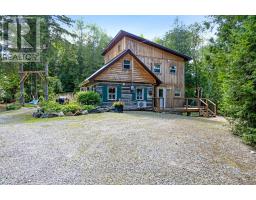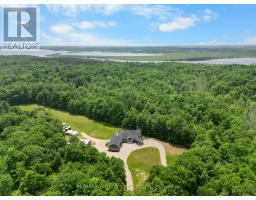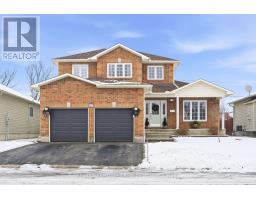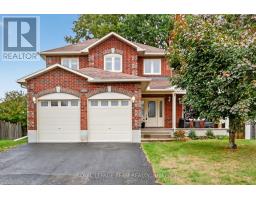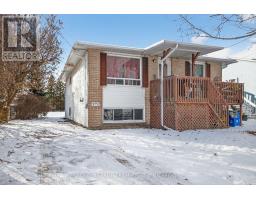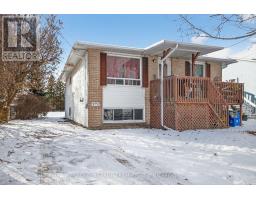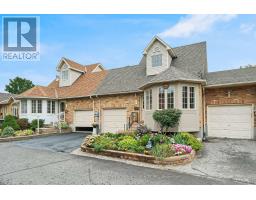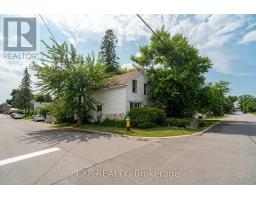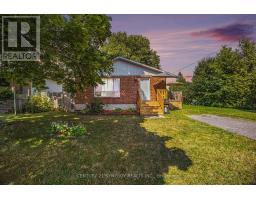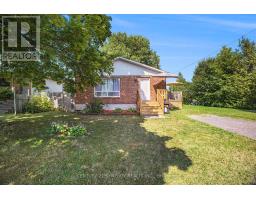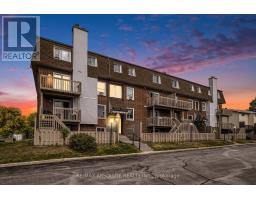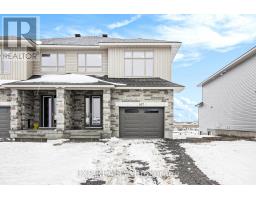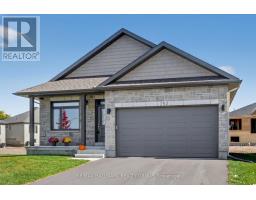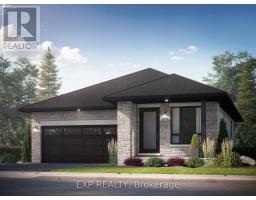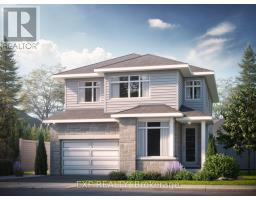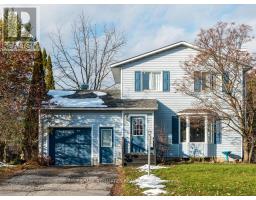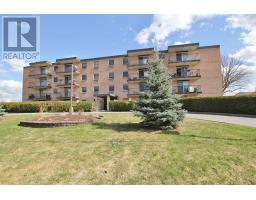475 MOFFATT STREET, Carleton Place, Ontario, CA
Address: 475 MOFFATT STREET, Carleton Place, Ontario
Summary Report Property
- MKT IDX12363985
- Building TypeHouse
- Property TypeSingle Family
- StatusBuy
- Added16 weeks ago
- Bedrooms3
- Bathrooms2
- Area2000 sq. ft.
- DirectionNo Data
- Added On24 Sep 2025
Property Overview
Opportunity knocks! Exquisite stone-faced bungalow with private in-law suite/apartment ideal for intergenerational living, retirees wishing to share their home with other retirees, young families starting out and those seeking investment opportunities. Situated on a lovely large landscaped lot in a newer area of Carleton Place, this home is close to schools, churches, shops, walking trails and even a nearby dog park. The home features both an attached garage plus a detached stone-faced garage with workshop area with lots of parking - perfect for hobbyists and car enthusiasts. The lower-level in-law suite/apartment has private entrance, is bright and inviting with large windows and garden views, granite kitchen counters and island, spacious living/dining area, large bedroom, full bathroom with shower, and has its own heating & cooling system. The light filled main-level is equally inviting with its impressive glass entry, arched open concept living and dining room and modern galley-style kitchen with quartz counters and built-ins where patio doors open to a private garden encircled deck ideal for entertaining and evenings under the stars. Primary bedroom has large walk-in closet and linen closet while the second bedroom provides space for guests or home office. The luxury bathroom has quartz vanity, large soaker tub and oversized shower with two shower heads. This home has many upgrades in recent years (full list of upgrades attached to this MLS) including all new exterior doors and triple glazed low-E argon windows, newer appliances throughout, radiant in floor heating in lower level bedroom and laundry room, upgraded smoke/fire protections, a filtration system to remove chlorine taste from town water, and a smart WIFI programmable irrigation system for the yard. Move in ready, offering you flexibility with quality comforts (id:51532)
Tags
| Property Summary |
|---|
| Building |
|---|
| Land |
|---|
| Level | Rooms | Dimensions |
|---|---|---|
| Lower level | Kitchen | 6.1 m x 4.27 m |
| Bedroom | 6.37 m x 4.06 m | |
| Bathroom | 2.51 m x 1.9 m | |
| Laundry room | 2.69 m x 1.39 m | |
| Utility room | 3.63 m x 2.26 m | |
| Living room | 3.06 m x 22.7 m | |
| Main level | Foyer | 4.59 m x 2.18 m |
| Living room | 7.51 m x 4.44 m | |
| Dining room | 3.12 m x 1.77 m | |
| Kitchen | 3.81 m x 2.41 m | |
| Primary Bedroom | 4.21 m x 3.63 m | |
| Bedroom | 3.4 m x 3.02 m | |
| Bathroom | 2.84 m x 2.15 m | |
| Foyer | 3.91 m x 1.06 m |
| Features | |||||
|---|---|---|---|---|---|
| Wooded area | Carpet Free | In-Law Suite | |||
| Detached Garage | Garage | Garage door opener remote(s) | |||
| Water Heater | Water Treatment | Water meter | |||
| Blinds | Dishwasher | Garage door opener | |||
| Hood Fan | Microwave | Stove | |||
| Refrigerator | Central air conditioning | ||||




































