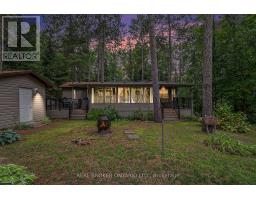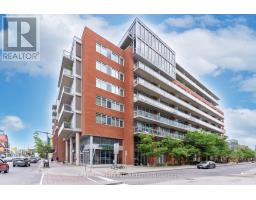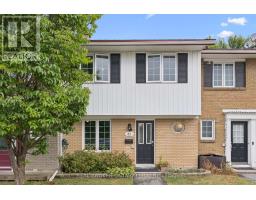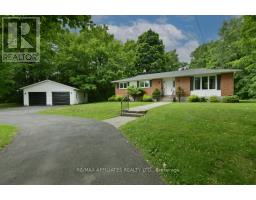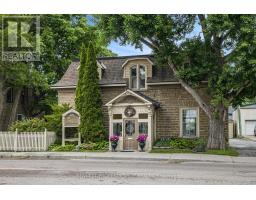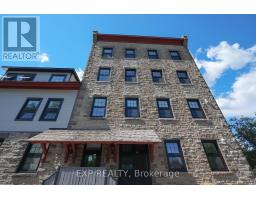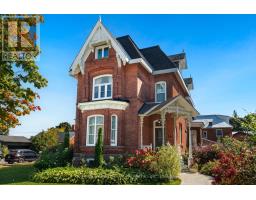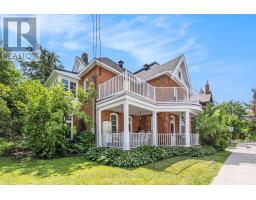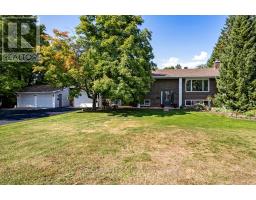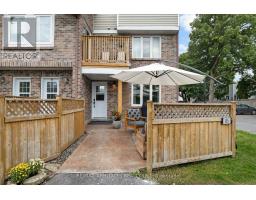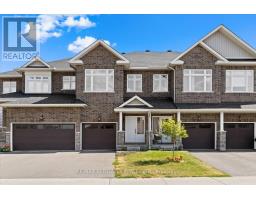76 WILLIAM STREET, Carleton Place, Ontario, CA
Address: 76 WILLIAM STREET, Carleton Place, Ontario
Summary Report Property
- MKT IDX12373177
- Building TypeHouse
- Property TypeSingle Family
- StatusBuy
- Added1 days ago
- Bedrooms3
- Bathrooms2
- Area700 sq. ft.
- DirectionNo Data
- Added On22 Sep 2025
Property Overview
Welcome to this semi-detached bungalow built in 2018, offering a modern open-concept design and thoughtful features throughout. The main floor is finished with easy-to-maintain vinyl flooring, creating a seamless flow from the bright living room to the kitchen, which boasts a stylish eat-in island, classic shaker cabinets, and a timeless subway tile backsplash. The primary bedroom includes a full ensuite bath, while the second bedroom filled with natural light is perfect for family, guests, or a home office. The finished lower level provides an additional bedroom, spacious rec room and a versatile nook, ideal for a study or hobby space. Step outside through the large patio door to enjoy a fully fenced, low-maintenance yard with a deck and outdoor dining area. Nestled in a family-friendly neighbourhood surrounded by mature trees, you're just a short walk to the Mississippi River, local parks, and the OVRT trail system. Conveniently located near Carleton Places historic main street, this home offers easy access to award-winning restaurants, cozy coffee shops, and charming boutiques. (id:51532)
Tags
| Property Summary |
|---|
| Building |
|---|
| Level | Rooms | Dimensions |
|---|---|---|
| Lower level | Bedroom | 4.572 m x 3.6 m |
| Laundry room | 4.0843 m x 4.0843 m | |
| Living room | 8.8727 m x 3.9624 m | |
| Main level | Primary Bedroom | 4.77 m x 3.14 m |
| Bedroom | 3.83 m x 3.22 m | |
| Kitchen | 4.26 m x 2.69 m | |
| Living room | 3.65 m x 3.65 m |
| Features | |||||
|---|---|---|---|---|---|
| Attached Garage | Garage | Dishwasher | |||
| Dryer | Hood Fan | Microwave | |||
| Stove | Water Heater | Washer | |||
| Refrigerator | Central air conditioning | ||||






















































