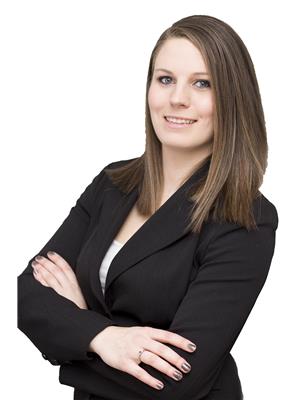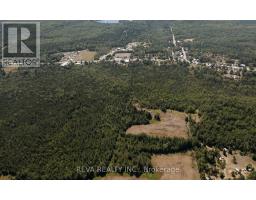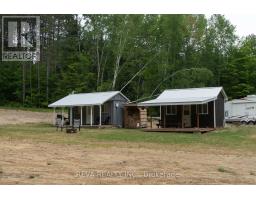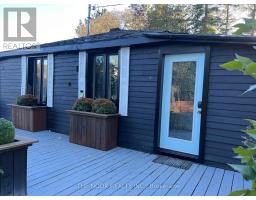123 KUNO ROAD, Carlow/Mayo (Carlow Ward), Ontario, CA
Address: 123 KUNO ROAD, Carlow/Mayo (Carlow Ward), Ontario
Summary Report Property
- MKT IDX12520090
- Building TypeHouse
- Property TypeSingle Family
- StatusBuy
- Added3 weeks ago
- Bedrooms4
- Bathrooms3
- Area1500 sq. ft.
- DirectionNo Data
- Added On07 Nov 2025
Property Overview
Imagine waking up and stepping out onto your covered porch overlooking the meadows and watching wildlife at play. This peaceful 1-acre lot is surrounded by the beauty of rural Ontario! **Key Features: **1. Only a 4 minute drive to Fosters Lake Park with a sandy beach, playground, skating reach and boat launch (along with several other great swimming and fishing lakes). **2. This fully updated 3+1 bedroom, 3-bathroom home blends modern upgrades with rustic charm, featuring new windows, doors, metal roof, insulation, furnace, water heater, central air, and a full-house generator for peace of mind. **3. At the heart of the home is a stunning four-season post-and-beam sunroom with wrap around windows and hot tub perfect for soaking and taking in views of a grassy hillside behind the property and a beautiful year round view of a mixed forest of maple, birch and oak trees and abundant wildlife. **4. A large heated, insulated workshop with hydro, its own driveway, and high ceilings ideal for a home-based business, studio, or hobbyist haven. **5. Located between Bancroft and Maynooth and just 2 hours from Ottawa. **6. Boulter offers a great community that is active and engaging. Enjoy Horsehoes, Darts, Baseball, Dances, AMAZING sunsets and a drive you'll never get tired of. --> Motivated Seller (id:51532)
Tags
| Property Summary |
|---|
| Building |
|---|
| Land |
|---|
| Level | Rooms | Dimensions |
|---|---|---|
| Main level | Living room | 5.61 m x 3.75 m |
| Kitchen | 3.56 m x 4.54 m | |
| Dining room | 2.48 m x 4.54 m | |
| Family room | 6.09 m x 6.09 m | |
| Primary Bedroom | 3.96 m x 3.96 m | |
| Bedroom 2 | 3.69 m x 3.91 m | |
| Bedroom 3 | 2.79 m x 2.1 m | |
| Bathroom | 1.47 m x 1.57 m | |
| Bathroom | 2.74 m x 1.54 m | |
| Laundry room | 2.97 m x 3.96 m |
| Features | |||||
|---|---|---|---|---|---|
| Wooded area | Lighting | Level | |||
| Carpet Free | Attached Garage | Garage | |||
| Hot Tub | Garage door opener remote(s) | Water Heater | |||
| Dishwasher | Dryer | Microwave | |||
| Stove | Washer | Window Coverings | |||
| Refrigerator | Central air conditioning | Fireplace(s) | |||










































