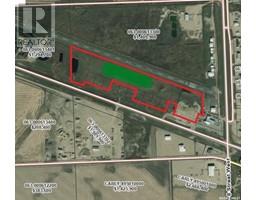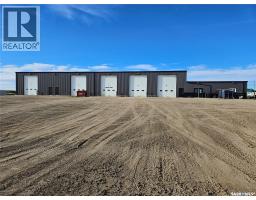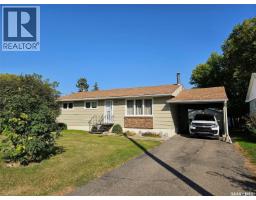308 1st STREET W, Carlyle, Saskatchewan, CA
Address: 308 1st STREET W, Carlyle, Saskatchewan
Summary Report Property
- MKT IDSK014994
- Building TypeHouse
- Property TypeSingle Family
- StatusBuy
- Added12 weeks ago
- Bedrooms3
- Bathrooms2
- Area1122 sq. ft.
- DirectionNo Data
- Added On08 Aug 2025
Property Overview
3 Bed | 2 Bath | Heated Detached Garage | 1122 Sq Ft. MLS# SK014994 Step into timeless charm and everyday comfort with this beautifully maintained character home, perfectly situated in a quiet, tree-lined neighborhood just a short walk from downtown Carlyle. This inviting property features 3 bedrooms and 2 full bathrooms, making it ideal for families, couples, or retirees. The spacious kitchen offers an abundance of countertop space—perfect for meal prep or entertaining. Adjacent to the comfy living room is a warm and welcoming den, the den accented with rich hardwood flooring. A true highlight of the home is the bright and spacious main-floor laundry room, flooded with natural light and built for convenience. Outside, the home boasts outstanding curb appeal, framed by mature trees and a covered front porch, perfect for enjoying your morning coffee while watching the sunrise. Adding incredible value is the 20' x 24' heated detached garage, ideal for year-round use—whether for parking, a workshop, or additional storage. (id:51532)
Tags
| Property Summary |
|---|
| Building |
|---|
| Level | Rooms | Dimensions |
|---|---|---|
| Second level | Bedroom | 13'6" x 11'5" |
| Bedroom | 14'2" x 8'3" | |
| Bedroom | 11'5" x 9'4" | |
| 4pc Bathroom | 8'7" x 5'11" | |
| Basement | Other | 22'9" x 22'9" |
| Main level | Kitchen/Dining room | 23'1" x 11'4" |
| Living room | 13'9" x 11"4" | |
| Den | 9'2" x 11'4" | |
| Laundry room | 11'8" x 6'4" | |
| 3pc Bathroom | 11'7" x 6'6" | |
| Enclosed porch | 13'10" x 5'7" |
| Features | |||||
|---|---|---|---|---|---|
| Treed | Rectangular | Detached Garage | |||
| Gravel | Heated Garage | Parking Space(s)(4) | |||
| Washer | Refrigerator | Dryer | |||
| Stove | |||||

















































