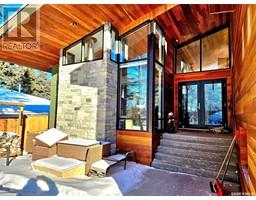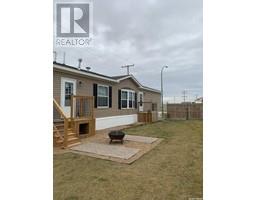316 6th STREET W, Carlyle, Saskatchewan, CA
Address: 316 6th STREET W, Carlyle, Saskatchewan
Summary Report Property
- MKT IDSK002393
- Building TypeHouse
- Property TypeSingle Family
- StatusBuy
- Added3 weeks ago
- Bedrooms4
- Bathrooms2
- Area1040 sq. ft.
- DirectionNo Data
- Added On12 Apr 2025
Property Overview
Charming Updated Bungalow on 6th St W, Carlyle – Perfect for First-Time Buyers, Young Family or possible Empty Nester. Step into comfort and value with this beautifully updated 4-bedroom, 2-bathroom bungalow offering 1,040 sq ft of bright, functional living space. Located on a quiet street in Carlyle, this move-in ready home is ideal for first-time buyers or young families looking to settle into a welcoming neighborhood. The heart of the home features an open floor plan with a renovated kitchen and dining area that flows into the adjacent living room—perfect for everyday living and entertaining. Modern finishes, a smart layout, and a long list of upgrades make this home both stylish and practical. Enjoy peace of mind and economical living with energy-efficient features and thoughtfully planned renovations completed over the years boasts low energy bills. Highlights include: • 4 spacious bedrooms & 1 1/2 bathrooms • Fully renovated kitchen & dining space with custom cabinetry • Updated modern bungalow style • Energy-efficient triple-pane windows & high-efficiency furnace w/ central AC • Excellent location on 6th St W has spacious yard with raised garden bed & • Front and back decks, perfect for relaxing or hosting Upgrades Include: • 2009: Exterior facelift with 2" Styrofoam insulation, vinyl siding, and triple-pane windows • 2010: High-efficiency furnace installed • 2012: Central air conditioning added; new custom kitchen cabinets, countertops, flooring, and shingles • 2014: New sidewalk • 2019: New gas water heater • 2022: Main floor bathroom renovation and asphalt driveway paving • 2024 - 2025: Updated plumbing in the laundry/utility area, paint This gem won’t last long—schedule your showing today and see why this home is a smart move for your future! Contact Realtors to view. (id:51532)
Tags
| Property Summary |
|---|
| Building |
|---|
| Level | Rooms | Dimensions |
|---|---|---|
| Basement | Other | 14'2 x 11'8 |
| Bedroom | 11'9 x 11'2 | |
| Bonus Room | 19'6 x 11'4 | |
| Other | 11'9 x 9'7 | |
| Storage | 7'5 x 4'7 | |
| 2pc Bathroom | 7'4 x 4'9 | |
| Other | 12'1 x 11'7 | |
| Main level | Kitchen/Dining room | 16'2 x 12'10 |
| Living room | 20' x 12'2 | |
| 4pc Bathroom | 10' x 5' | |
| Bedroom | 11'11 x 8'5 | |
| Bedroom | 10' x 9'6 | |
| Primary Bedroom | 12' x 10' |
| Features | |||||
|---|---|---|---|---|---|
| Treed | Other | Rectangular | |||
| Double width or more driveway | Detached Garage | Parking Space(s)(5) | |||
| Washer | Refrigerator | Satellite Dish | |||
| Dryer | Microwave | Window Coverings | |||
| Stove | Central air conditioning | ||||





























