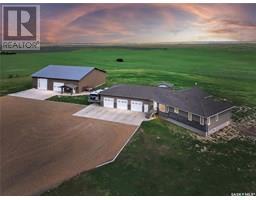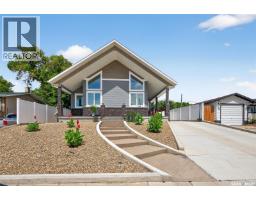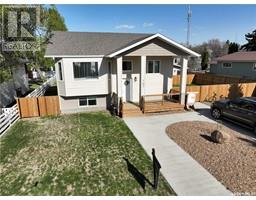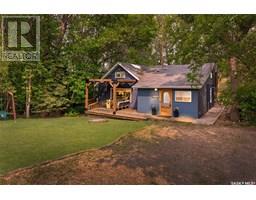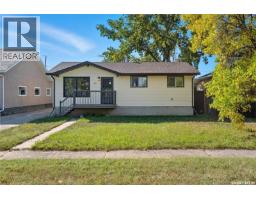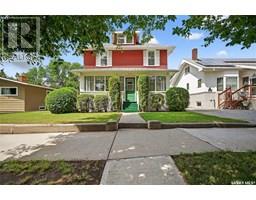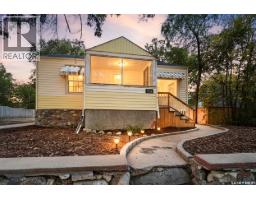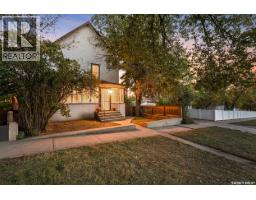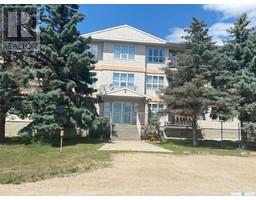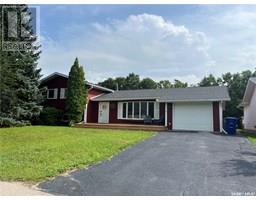95 Larch STREET, Caronport, Saskatchewan, CA
Address: 95 Larch STREET, Caronport, Saskatchewan
Summary Report Property
- MKT IDSK015791
- Building TypeMobile Home
- Property TypeSingle Family
- StatusBuy
- Added9 weeks ago
- Bedrooms4
- Bathrooms2
- Area1444 sq. ft.
- DirectionNo Data
- Added On22 Aug 2025
Property Overview
Are you looking for easy living? Look no further! This spacious double wide boasts over 1,400 sq.ft. of living space with 4 bedrooms and 2 bathrooms! Excellent curb appeal as you pull up and park on the double concrete driveway. You are greeted by a super cute covered deck - the perfect place for your morning coffee - that leads into a spacious mudroom with a walk-in pantry! You are sure to love the massive open concept living area! With a huge living room that gives you space for a formal dining table! The large kitchen boasts lots of cabinet space and has a laundry space! Down the hall we find 3 spacious bedrooms and an updated 4 piece bathroom! The primary suite is very spacious and has a 2 piece ensuite and a large closet! The fourth bedroom is tucked off the front of the home and would make a great office. Heading outside we find a fully fenced backyard with a cute patio area - perfect place for the kids to play! If you are looking for easy living - look no further! Excellent value here! Quick possession available! Reach out today to book your showing! (id:51532)
Tags
| Property Summary |
|---|
| Building |
|---|
| Land |
|---|
| Level | Rooms | Dimensions |
|---|---|---|
| Main level | Mud room | 8'3" x 6'6" |
| Living room | 18'4" x 13'1" | |
| Kitchen/Dining room | 14'11" x 13'1" | |
| Bedroom | 13' x 8'10" | |
| Bedroom | 13' x 11'7" | |
| Bedroom | 11'8" x 9'9" | |
| Primary Bedroom | 13' x 11'7" | |
| 2pc Ensuite bath | 8'1" x 4'5" | |
| 4pc Bathroom | 8'4" x 4'11" | |
| Laundry room | Measurements not available | |
| Storage | 6'4" x 5'3" |
| Features | |||||
|---|---|---|---|---|---|
| Treed | Rectangular | Double width or more driveway | |||
| Parking Pad | None | Parking Space(s)(2) | |||
| Washer | Refrigerator | Dishwasher | |||
| Dryer | Window Coverings | Stove | |||
| Window air conditioner | |||||




















































