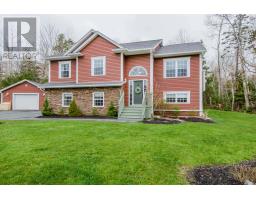2119 Highway 277, Carrolls Corner, Nova Scotia, CA
Address: 2119 Highway 277, Carrolls Corner, Nova Scotia
Summary Report Property
- MKT ID202321386
- Building TypeHouse
- Property TypeSingle Family
- StatusBuy
- Added17 weeks ago
- Bedrooms3
- Bathrooms2
- Area1588 sq. ft.
- DirectionNo Data
- Added On15 Jan 2024
Property Overview
Your search for a hobby farm/horse property stops HERE! This 3-bedroom, 2-bathroom home boasts a beautifully unique blend of modern convenience and classic charm. You'll be in awe of the the custom kitchen with granite countertops, a luxurious soaker tub and custom tile shower - perfect for unwinding after a long day. Additional features include central vac, main floor laundry, a super-convenient generator panel, and MUCH more ? the list goes on! The property boasts a 24x38 wired barn, complemented by an additional 12x24 run-in, offering abundant space for your animals or hobbies. Meanwhile, a spacious 32x40 garage presents endless possibilities ? use it as a garage, convert it into an in-law suite, or add more stalls for your animals. Nestled on 17 stunning acres of land, the property already features a fenced pasture, with ample room for a riding arena or round-pen. Location is everything, and this home is conveniently located just 5-minutes from Highway 102. Nearby amenities include a grocery store, feed store, gas station, and coffee shop, all within a short drive to Milford Station. Within walking distance to the Carrolls Corner Community Center, offering diverse programming and activities for all ages, complete with a playground and baseball diamond! Don't forget to explore the nearby trails, as well! An easy commute to work, situated just 45-minutes from Halifax and 35-minutes from Truro, this home offers the perfect balance of peaceful rural living with easy access to major cities. This property truly offers the best of both worlds ? contemporary amenities amidst a picturesque country backdrop. Don't let this opportunity slip away ? make this property yours today! (id:51532)
Tags
| Property Summary |
|---|
| Building |
|---|
| Level | Rooms | Dimensions |
|---|---|---|
| Second level | Bedroom | 12.5 x 11.5 |
| Bedroom | 12.11 x 10.8 | |
| Bedroom | 11.3 x 12.6 | |
| Bath (# pieces 1-6) | 4pc | |
| Main level | Eat in kitchen | 11.6 x 25.3 |
| Living room | 16.4 x 11.9 | |
| Laundry / Bath | 3pc |
| Features | |||||
|---|---|---|---|---|---|
| Garage | Detached Garage | Central Vacuum | |||
| Range - Electric | Dishwasher | Dryer | |||
| Washer | Freezer | Refrigerator | |||





















































