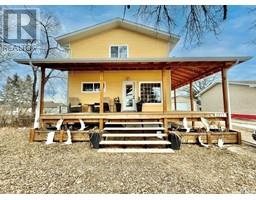580 BIRCH CRESCENT, Carrot River, Saskatchewan, CA
Address: 580 BIRCH CRESCENT, Carrot River, Saskatchewan
Summary Report Property
- MKT IDSK965440
- Building TypeHouse
- Property TypeSingle Family
- StatusBuy
- Added10 hours ago
- Bedrooms2
- Bathrooms1
- Area990 sq. ft.
- DirectionNo Data
- Added On10 May 2024
Property Overview
Welcome to 580 Birch Road in Carrot River. This bungalow house is 990 sq. ft. with 2 bedrooms and 1 bathroom. LARGE DOUBLE LOT!! The house has single detached garage to a covered carport into a large front entrance mudroom and main floor laundry. Nice size bright kitchen with white cabinets, and a new fridge in 2023. Nice size dining room and living room with plenty of natural light with south facing view. Direct entry from living room to covered and enclosed seasonal sun room for entertaining and relaxing. This sun room also has wheelchair accessible ramp if required. There are 2 good size bedrooms and a 4 pc bathroom on main floor. The basement is unfinished with new foam sprayed in 2023 and is open for storage surrounding the furnace, water heater, and sump pump. Recent upgrades to property include shingles in 2021, new eaves and siding painted in 2023. The yard is well manicured, with plenty of large mature trees on a corner lot with plenty of parking and garden area. Carport, single detached garage and another large shed for storage. Good little starter home with a large double lot. Taxes are $2185.00 Call s/p to view!! (id:51532)
Tags
| Property Summary |
|---|
| Building |
|---|
| Land |
|---|
| Level | Rooms | Dimensions |
|---|---|---|
| Basement | Other | X x X |
| Main level | Other | 16 ft x 7 ft ,7 in |
| Kitchen | 12 ft x 8 ft | |
| Dining room | 7 ft ,7 in x 7 ft ,2 in | |
| Living room | 13 ft x Measurements not available | |
| Bedroom | 13 ft x 8 ft ,5 in | |
| Bedroom | 13 ft ,6 in x 8 ft | |
| 4pc Bathroom | X x X |
| Features | |||||
|---|---|---|---|---|---|
| Treed | Rectangular | Wheelchair access | |||
| Double width or more driveway | Sump Pump | Detached Garage | |||
| Carport | RV | Gravel | |||
| Parking Space(s)(6) | Washer | Refrigerator | |||
| Dishwasher | Dryer | Window Coverings | |||
| Garage door opener remote(s) | |||||




































