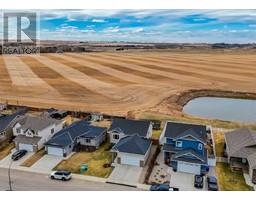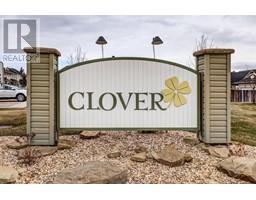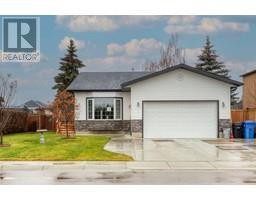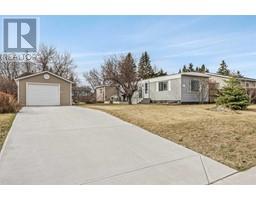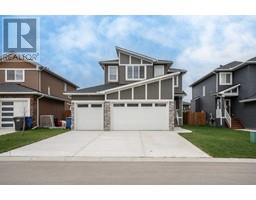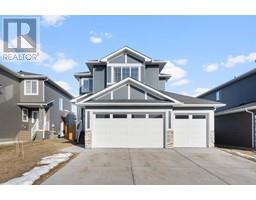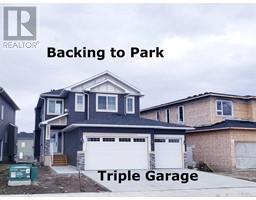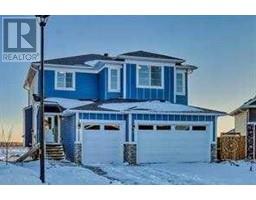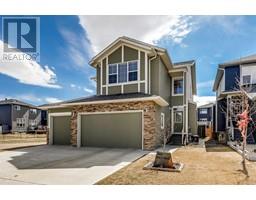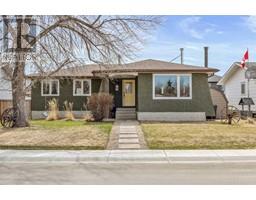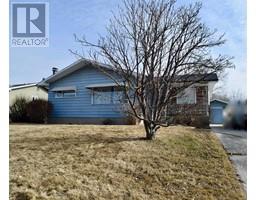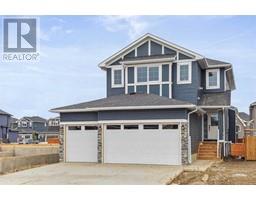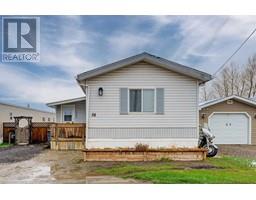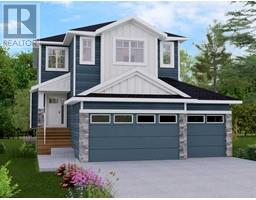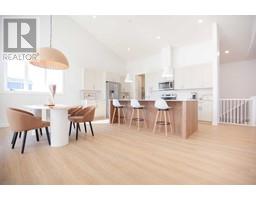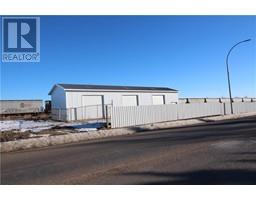1408 Price Road, Carstairs, Alberta, CA
Address: 1408 Price Road, Carstairs, Alberta
Summary Report Property
- MKT IDA2116177
- Building TypeHouse
- Property TypeSingle Family
- StatusBuy
- Added2 weeks ago
- Bedrooms3
- Bathrooms2
- Area2430 sq. ft.
- DirectionNo Data
- Added On02 May 2024
Property Overview
MODERN TRIPLE CAR GARAGE LUXURY HOME | BEAUTIFUL EXPOSED AGGREGATE DRIVEWAY | FENCED SOUTH FACING YARD | AIR CONDITIONING | ABSOLUTELY HUGE CONCRETE PATIO | BACKS ONTO WALKING PATH/PARK/GREEN SPACE | FAMILY FRIENDLY NEIGHBORHOOD. Welcome to this immaculate 2 story home with almost 2500sqft of sun filled above grade living space with a ton of features! Main floor offers 9 foot ceilings with a massive front foyer with recessed wall and feature lighting. Past the entry way you are welcomed into an open concept living room and kitchen area complete with modern cabinetry, upgraded stainless steel appliance package and gas cook top! Dream kitchen with tons of counter-space and lower cabinets upgraded with pull out sliders providing ease of access. Living room features 1 of 2 gas fireplaces and custom built in shelving. Upstairs provides a massive bonus room withn second fireplace and 3 large bedrooms including a huge master bedroom. Upgrades include REVERSE OSMOSIS water filtration, WATER SOFTENER, AIR CONDITIONING, Zebra blinds throughout, smart plug-ins and light switches. Garage is insulated and drywalled and the SIDE ENTRANCE basement is ready for your creative touches. Enjoy small town life in the growing family friendly community of Carstairs with Calgary just 30 minutes away. Book your showing of this amazing home today! (id:51532)
Tags
| Property Summary |
|---|
| Building |
|---|
| Land |
|---|
| Level | Rooms | Dimensions |
|---|---|---|
| Main level | Foyer | 13.17 Ft x 6.92 Ft |
| Kitchen | 15.75 Ft x 14.17 Ft | |
| Dining room | 11.92 Ft x 6.08 Ft | |
| Living room | 15.75 Ft x 13.08 Ft | |
| Office | 11.00 Ft x 8.42 Ft | |
| Other | 9.67 Ft x 5.33 Ft | |
| 2pc Bathroom | Measurements not available | |
| Upper Level | Family room | 17.92 Ft x 12.42 Ft |
| Laundry room | 8.75 Ft x 5.17 Ft | |
| Primary Bedroom | 15.92 Ft x 14.67 Ft | |
| Bedroom | 10.33 Ft x 10.33 Ft | |
| Bedroom | 11.67 Ft x 9.75 Ft | |
| Other | 13.33 Ft x 4.92 Ft | |
| 5pc Bathroom | Measurements not available |
| Features | |||||
|---|---|---|---|---|---|
| Attached Garage(3) | Refrigerator | Water softener | |||
| Range - Gas | Dishwasher | Microwave | |||
| Window Coverings | Garage door opener | Washer & Dryer | |||
| Central air conditioning | |||||











































