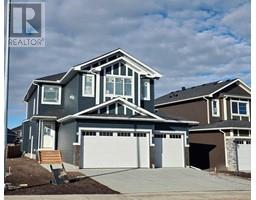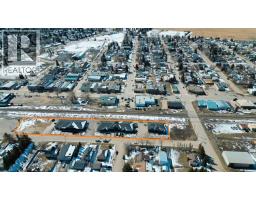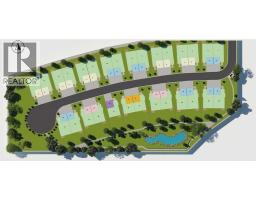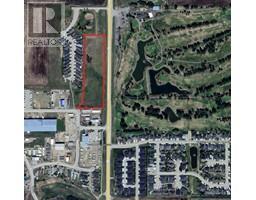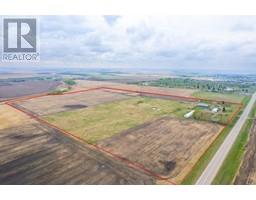681 12 Avenue, Carstairs, Alberta, CA
Address: 681 12 Avenue, Carstairs, Alberta
4 Beds2 Baths1255 sqftStatus: Buy Views : 23
Price
$424,900
Summary Report Property
- MKT IDA2230879
- Building TypeHouse
- Property TypeSingle Family
- StatusBuy
- Added1 days ago
- Bedrooms4
- Bathrooms2
- Area1255 sq. ft.
- DirectionNo Data
- Added On23 Jun 2025
Property Overview
CHARMING BUNGALOW CORNER LOT - COMPLETE PACKAGE - 3 BEDROOMS ON MAIN - FAMILY ROOM & LAUNDRY DOWN - ILLEGAL SUITE DOWN OR EXTRA LIVING WITH BEDROOM - BATHROOM & SUMMER KITCHEN - OPEN & SPACIOUS MAIN FLOOR - BEAUTIFUL OAK HARDWOOD FLOORING THRU OUT MAIN LEVEL - GAS FIREPLACE - SPACIOUS KITCHEN LOTS OF NATURAL LIGHT - WALL OVEN & COUNTERTOP COOKSTOVE - CORNER LOT - DOUBLE GARAGE - RV PARKING WITH HOOKUP - TREES & VERY PRIVATE - CLOSE TO SCHOOLS & WALKING TO MAIN STREET - SIDING & SHINGLES APPROX 10 YEARS - ESCAPE THE CITY & COME TO THE GROWING TOWN OF CARSTAIRS 40 MINS NORTH OF CALGARY - SELLER MOTIVATED FOR QUICK SALE - OPEN HOUSE SATURDAY 21 JUNE 1-3PM (id:51532)
Tags
| Property Summary |
|---|
Property Type
Single Family
Building Type
House
Storeys
1
Square Footage
1255 sqft
Title
Freehold
Land Size
5954 sqft|4,051 - 7,250 sqft
Built in
1959
Parking Type
Detached Garage(2)
| Building |
|---|
Bedrooms
Above Grade
3
Below Grade
1
Bathrooms
Total
4
Interior Features
Appliances Included
Oven - Built-In
Flooring
Carpeted, Hardwood, Linoleum
Basement Type
Full (Finished)
Building Features
Features
Treed, Back lane
Foundation Type
Poured Concrete
Style
Detached
Architecture Style
Bungalow
Construction Material
Wood frame
Square Footage
1255 sqft
Total Finished Area
1255 sqft
Heating & Cooling
Cooling
See Remarks
Exterior Features
Exterior Finish
Vinyl siding
Neighbourhood Features
Community Features
Golf Course Development
Amenities Nearby
Golf Course, Playground, Schools, Shopping
Parking
Parking Type
Detached Garage(2)
Total Parking Spaces
3
| Land |
|---|
Lot Features
Fencing
Fence
Other Property Information
Zoning Description
R1
| Level | Rooms | Dimensions |
|---|---|---|
| Basement | 3pc Bathroom | 4.75 Ft x 7.58 Ft |
| Other | 16.50 Ft x 12.75 Ft | |
| Bedroom | 11.25 Ft x 8.42 Ft | |
| Other | 6.67 Ft x 9.00 Ft | |
| Living room | 25.83 Ft x 12.75 Ft | |
| Furnace | 23.17 Ft x 10.42 Ft | |
| Main level | Other | 6.17 Ft x 5.42 Ft |
| Living room/Dining room | 22.67 Ft x 13.58 Ft | |
| Kitchen | 16.00 Ft x 10.75 Ft | |
| Bedroom | 11.67 Ft x 9.42 Ft | |
| Bedroom | 11.83 Ft x 9.25 Ft | |
| Primary Bedroom | 10.58 Ft x 15.25 Ft | |
| Other | 8.25 Ft x 3.50 Ft | |
| 4pc Bathroom | 10.58 Ft x 5.92 Ft | |
| Other | 6.33 Ft x 4.50 Ft |
| Features | |||||
|---|---|---|---|---|---|
| Treed | Back lane | Detached Garage(2) | |||
| Oven - Built-In | See Remarks | ||||












































