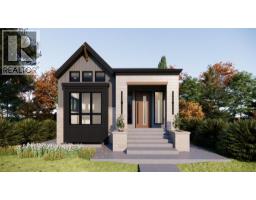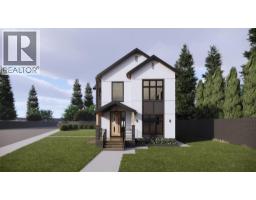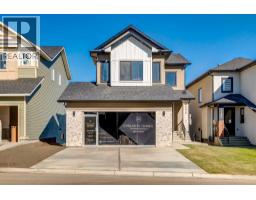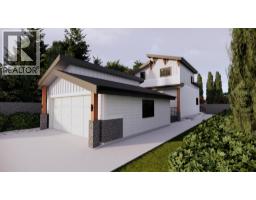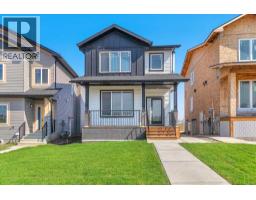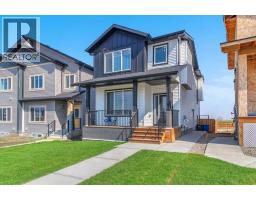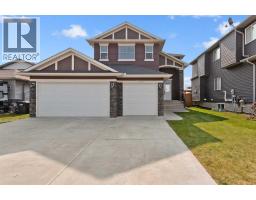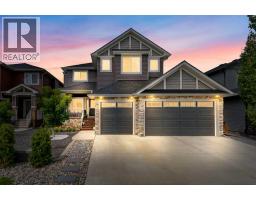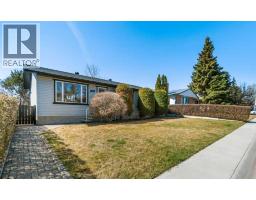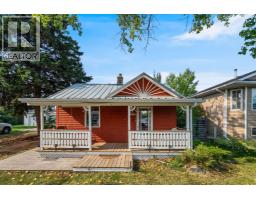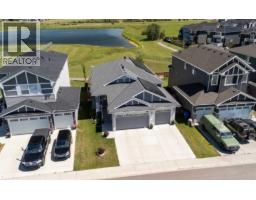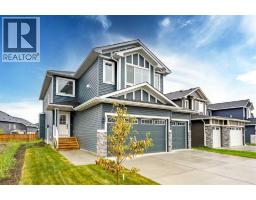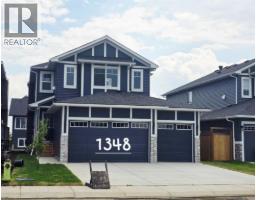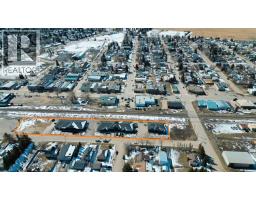702, 700 clover Road, Carstairs, Alberta, CA
Address: 702, 700 clover Road, Carstairs, Alberta
Summary Report Property
- MKT IDA2236802
- Building TypeRow / Townhouse
- Property TypeSingle Family
- StatusBuy
- Added10 hours ago
- Bedrooms4
- Bathrooms4
- Area1101 sq. ft.
- DirectionNo Data
- Added On10 Sep 2025
Property Overview
Welcome to Your Brand New 2025 Townhouse in Carstairs – Low Condo FeesThis thoughtfully designed townhouse offers a bright open-concept layout with stylish, functional finishes. The kitchen features warm wood cabinetry, quartz countertops, stainless steel appliances, a built-in microwave, and elegant pendant lighting, a perfect space for everyday living and entertaining.Upstairs, you’ll find a well-laid-out floor plan including a spacious primary bedroom with a private ensuite, two additional bedrooms, a full bathroom, and convenient upstairs laundry. On the main floor, enjoy a seamless living and dining space with access to the rear patio and room for a pantry.The fully finished basement adds even more value, with an additional bedroom, full bathroom, and a cozy living area. There's also flexibility for a second laundry hookup downstairs, giving you options to suit your lifestyle.Located in a growing community near parks, schools, and everyday amenities, this home offers excellent value for first-time buyers, families, or investors. Book your showing through ShowingTime today and make this move-in-ready home yours. (id:51532)
Tags
| Property Summary |
|---|
| Building |
|---|
| Land |
|---|
| Level | Rooms | Dimensions |
|---|---|---|
| Second level | 4pc Bathroom | 5.00 Ft x 8.00 Ft |
| 4pc Bathroom | 5.00 Ft x 8.00 Ft | |
| Primary Bedroom | 12.08 Ft x 11.17 Ft | |
| Bedroom | 8.67 Ft x 8.50 Ft | |
| Bedroom | 8.33 Ft x 9.00 Ft | |
| Other | 5.00 Ft x 2.92 Ft | |
| Basement | Bedroom | 8.42 Ft x 8.33 Ft |
| 4pc Bathroom | 5.00 Ft x 8.17 Ft | |
| Living room | 16.67 Ft x 10.17 Ft | |
| Furnace | Measurements not available | |
| Storage | Measurements not available | |
| Main level | 2pc Bathroom | .00 Ft |
| Kitchen | 7.08 Ft x 12.33 Ft | |
| Living room/Dining room | 17.25 Ft x 11.17 Ft |
| Features | |||||
|---|---|---|---|---|---|
| Other | No neighbours behind | Gas BBQ Hookup | |||
| Parking | Washer | Refrigerator | |||
| Range - Electric | Dishwasher | Dryer | |||
| Microwave | Hood Fan | None | |||
















