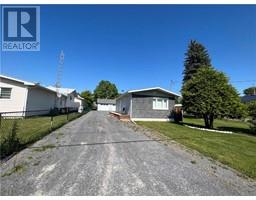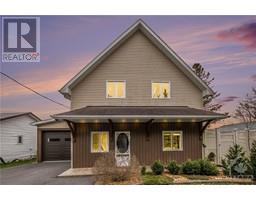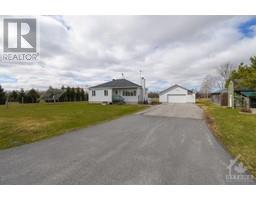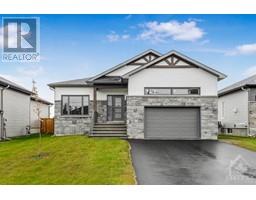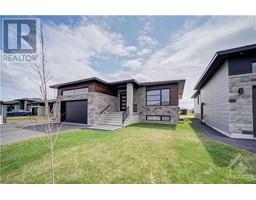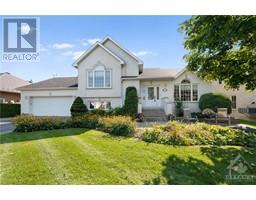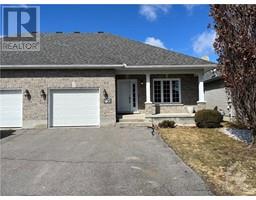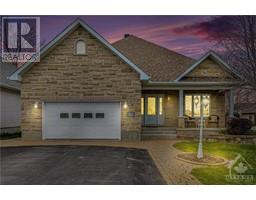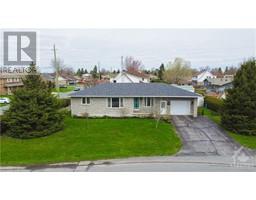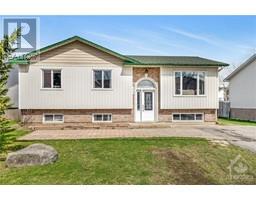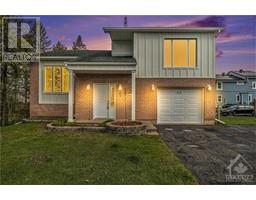899 COUNTY 8 ROAD Casselman, Casselman, Ontario, CA
Address: 899 COUNTY 8 ROAD, Casselman, Ontario
Summary Report Property
- MKT ID1377691
- Building TypeHouse
- Property TypeSingle Family
- StatusBuy
- Added10 weeks ago
- Bedrooms4
- Bathrooms3
- Area0 sq. ft.
- DirectionNo Data
- Added On16 Feb 2024
Property Overview
This custom built home with a steel roof on a 1.8-acre lot offers plenty of space and privacy. The treed lot and large driveway add to the appeal of the property. The house itself boasts spacious rooms, with hardwood floors in the living. The unfinished basement provides room for expansion if desired. In addition to the impressive home, the property features a fantastic 30ftX40ft shop. Here are some notable features of the shop:(125-amp hydro service: This provides ample electrical power to the shop for various tools and equipment,125,000 BTU overhead propane furnace, Air conditioning installed in 2022, 9,000 lbs 2-post hoist, 10'x15' second level for storage and The shop is equipped with two overhead doors measuring 10' x 10' and 12' x 14', providing easy access for vehicles and large equipment. This property offers a wonderful combination of a spacious, well-appointed home and an impressive shop, making it ideal for those who value both comfortable living and ample workspace. (id:51532)
Tags
| Property Summary |
|---|
| Building |
|---|
| Land |
|---|
| Level | Rooms | Dimensions |
|---|---|---|
| Second level | Bedroom | 17'9" x 14'1" |
| Bedroom | 14'0" x 12'2" | |
| Bedroom | 14'1" x 11'5" | |
| 4pc Bathroom | Measurements not available | |
| Main level | Living room | 18'11" x 16'5" |
| Dining room | 14'10" x 12'7" | |
| Kitchen | 14'8" x 13'2" | |
| Family room | 16'0" x 14'2" | |
| Eating area | 13'2" x 8'0" | |
| Primary Bedroom | 18'9" x 14'3" | |
| 2pc Ensuite bath | 6'6" x 3'8" | |
| Mud room | 13'7" x 6'4" | |
| Laundry room | 7'5" x 7'0" | |
| 3pc Bathroom | 7'5" x 5'7" |
| Features | |||||
|---|---|---|---|---|---|
| Attached Garage | Detached Garage | Oven - Built-In | |||
| Cooktop | Central air conditioning | ||||
































