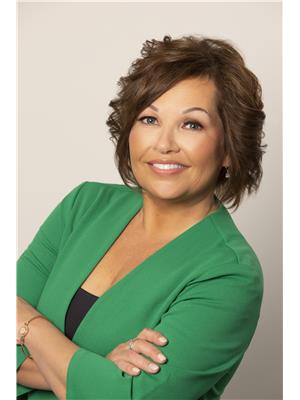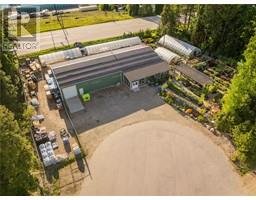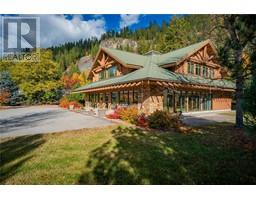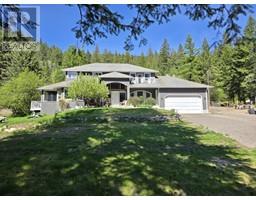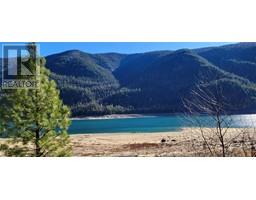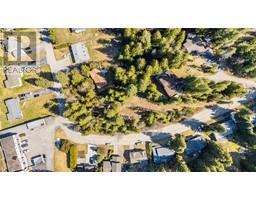1923 Riverside Crescent South Castlegar, Castlegar, British Columbia, CA
Address: 1923 Riverside Crescent, Castlegar, British Columbia
Summary Report Property
- MKT ID10348085
- Building TypeHouse
- Property TypeSingle Family
- StatusBuy
- Added2 days ago
- Bedrooms4
- Bathrooms3
- Area2302 sq. ft.
- DirectionNo Data
- Added On16 Jul 2025
Property Overview
Stunning River View! Discover this generously sized family home nestled in the highly sought-after section of the established Woodland Park neighborhood. Enjoy your own private yard featuring breathtaking panoramic views of the Columbia River and surrounding mountains—a perfect backdrop for outdoor gatherings or peaceful evenings at home. Conveniently located just a short stroll from shopping and recreational amenities, this residence offers both comfort and accessibility. The home boasts 4 spacious bedrooms and 2.5 bathrooms, with inviting living areas on the main floor ideal for family life and entertaining. A bright recreational room downstairs provides additional space for relaxation or hobbies. Parking is a breeze with an oversized driveway, a garage and a attached workshop with plenty of storage and ample room for your RV alongside the home. Recent upgrades include a modern kitchen, new flooring, updated windows and doors, a new roof, and more—ensuring peace of mind for years to come. Set in an excellent neighborhood with well-maintained properties and underground services, this home truly offers the best of Woodland Park living. Don't miss the opportunity to make this spectacular property your new home! (id:51532)
Tags
| Property Summary |
|---|
| Building |
|---|
| Level | Rooms | Dimensions |
|---|---|---|
| Lower level | Storage | 8'5'' x 6'3'' |
| Laundry room | 8'6'' x 5'7'' | |
| 3pc Bathroom | 7' x 5'9'' | |
| Bedroom | 9' x 11'3'' | |
| Family room | 14'5'' x 26'6'' | |
| Main level | Partial ensuite bathroom | 5'2'' x 5'2'' |
| Full bathroom | 11'2'' x 9'7'' | |
| Bedroom | 14'11'' x 9'3'' | |
| Bedroom | 11'2'' x 9'7'' | |
| Other | 19'7'' x 12'5'' | |
| Primary Bedroom | 12'6'' x 13'1'' | |
| Living room | 19'7'' x 14'5'' | |
| Dining room | 10'4'' x 14'3'' | |
| Kitchen | 19'7'' x 14'5'' |
| Features | |||||
|---|---|---|---|---|---|
| Central island | Attached Garage(1) | Refrigerator | |||
| Dishwasher | Range - Electric | Microwave | |||
| Wall unit | |||||











































































