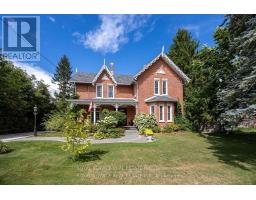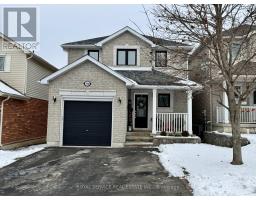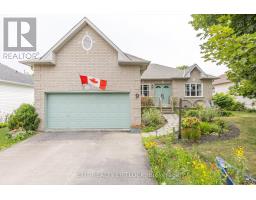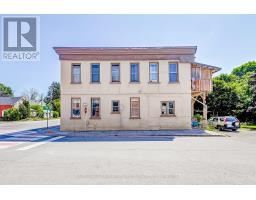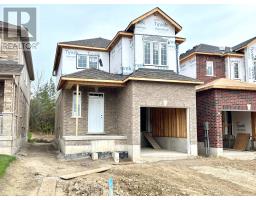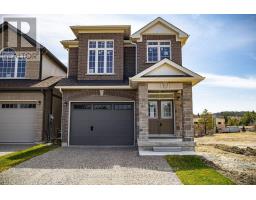30 BROOKSIDE STREET, Cavan Monaghan (Millbrook Village), Ontario, CA
Address: 30 BROOKSIDE STREET, Cavan Monaghan (Millbrook Village), Ontario
Summary Report Property
- MKT IDX12406618
- Building TypeHouse
- Property TypeSingle Family
- StatusBuy
- Added20 weeks ago
- Bedrooms4
- Bathrooms3
- Area1100 sq. ft.
- DirectionNo Data
- Added On16 Sep 2025
Property Overview
Welcome to this beautifully maintained two-plus-two bedroom bungalow in the heart of Millbrook! Within walking distance to schools and all the amenities the village has to offer, this home is perfect for those who want to be close to it all.The main floor boasts an open-concept kitchen, living, and dining area that's flooded with natural light. The primary bedroom is a serene retreat, complete with a three-piece en-suite, walk-in closet, and a spacious 12x12 deck that overlooks the private yard and creek.One of the standout features of this home is its versatility. The walkout basement includes a second kitchen, making it ideal for multigenerational living. Recent updates include a roof (2021) and furnace (2023), giving you peace of mind. This Millbrook bungalow is sure to impress. Come see for yourself! (id:51532)
Tags
| Property Summary |
|---|
| Building |
|---|
| Level | Rooms | Dimensions |
|---|---|---|
| Basement | Kitchen | 4.078 m x 5.885 m |
| Foyer | 1.375 m x 2.261 m | |
| Bedroom 4 | 4.423 m x 2.389 m | |
| Bathroom | 2.451 m x 2.596 m | |
| Utility room | 3.566 m x 5.565 m | |
| Bedroom 3 | 4.971 m x 2.465 m | |
| Recreational, Games room | 4.27 m x 6.028 m | |
| Main level | Foyer | 3.317 m x 1.502 m |
| Office | 3.615 m x 3.436 m | |
| Bathroom | 1.513 m x 2.839 m | |
| Kitchen | 2.934 m x 3.748 m | |
| Living room | 5.222 m x 7.547 m | |
| Bedroom 2 | 3.334 m x 3.695 m | |
| Primary Bedroom | 3.031 m x 4.751 m |
| Features | |||||
|---|---|---|---|---|---|
| Attached Garage | Garage | Garage door opener remote(s) | |||
| Central Vacuum | Dishwasher | Dryer | |||
| Garage door opener | Microwave | Stove | |||
| Washer | Window Coverings | Refrigerator | |||
| Walk out | Central air conditioning | Fireplace(s) | |||















































