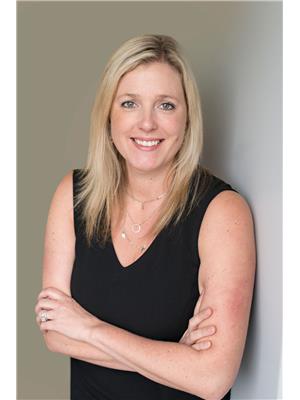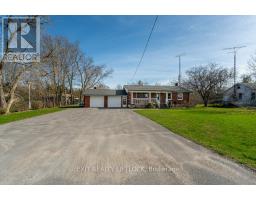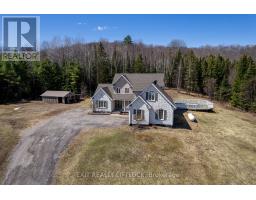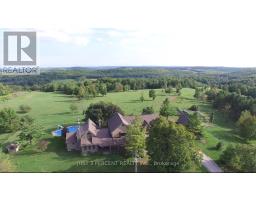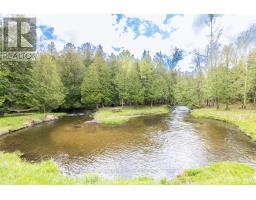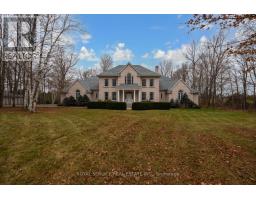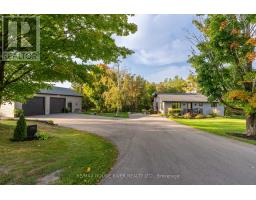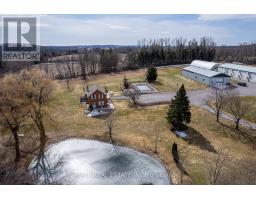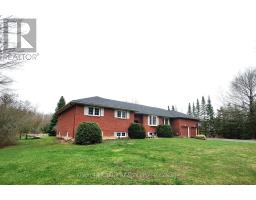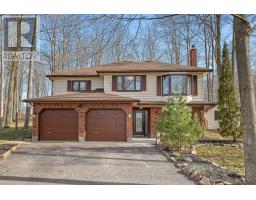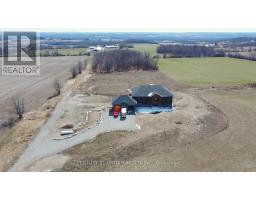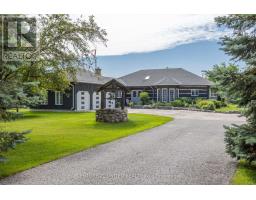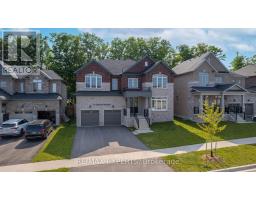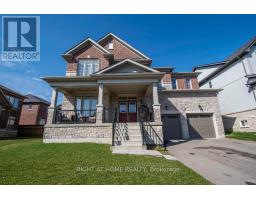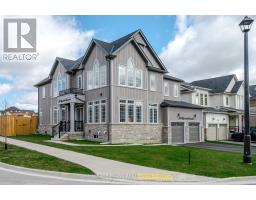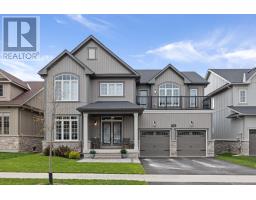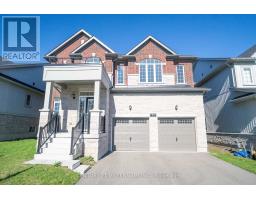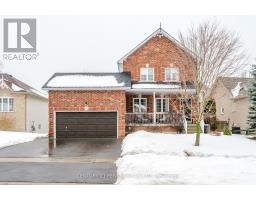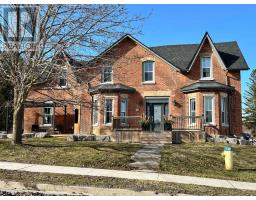11 BANK ST N, Cavan Monaghan, Ontario, CA
Address: 11 BANK ST N, Cavan Monaghan, Ontario
Summary Report Property
- MKT IDX8263100
- Building TypeHouse
- Property TypeSingle Family
- StatusBuy
- Added3 weeks ago
- Bedrooms3
- Bathrooms3
- Area0 sq. ft.
- DirectionNo Data
- Added On05 May 2024
Property Overview
Escape to your own piece of heaven with this charming 3-bedroom, 3-bathroom home with garage and bunkie. Boasting proximity to 4-wheeler trails, 8 kms of walking trails, and outdoor adventures right at your doorstep. Step inside to discover a meticulously cared-for home with countless upgrades throughout. This includes the spacious kitchen features custom-built cabinetry, butcher block countertops and stainless steel appliances, perfect for culinary enthusiasts. Retreat to the master bedroom complete with a 4 pc en-suite with air jet tub. Hardwood floors and large newer windows in the living room overlooking the treed yard. Downstairs offers a newer gas fireplace which ensures warmth and ambiance. Enjoy the serene surroundings backing onto Baxter Creek, where tranquility meets adventure. Don't miss the opportunity to make this your new sanctuary. Schedule a viewing today! (id:51532)
Tags
| Property Summary |
|---|
| Building |
|---|
| Level | Rooms | Dimensions |
|---|---|---|
| Lower level | Bedroom 2 | 4.38 m x 2.04 m |
| Bedroom 3 | 3.17 m x 2.88 m | |
| Bathroom | 3.1 m x 1.92 m | |
| Family room | 5.99 m x 4.38 m | |
| Laundry room | 3.97 m x 1.99 m | |
| Main level | Foyer | 2.65 m x 2.45 m |
| Kitchen | 3.63 m x 3.54 m | |
| Dining room | 3.61 m x 3.5 m | |
| Living room | 8.43 m x 3.52 m | |
| Primary Bedroom | 4.29 m x 3.51 m | |
| Bathroom | 3.52 m x 3.5 m | |
| Bathroom | 2.32 m x 1.74 m |
| Features | |||||
|---|---|---|---|---|---|
| Wooded area | Attached Garage | ||||







































