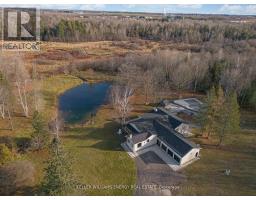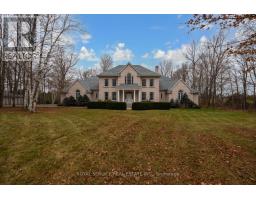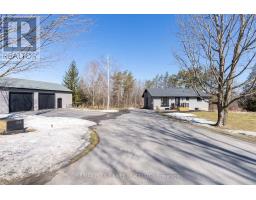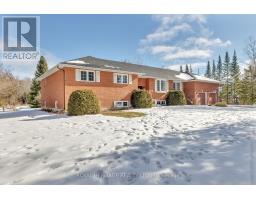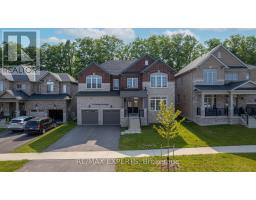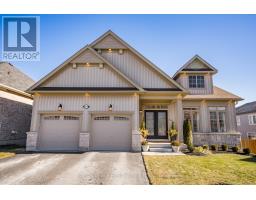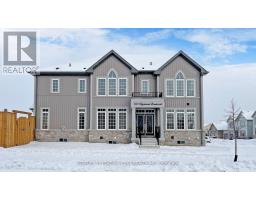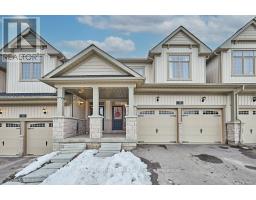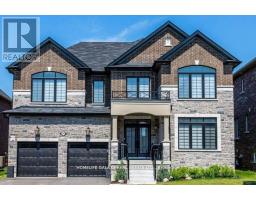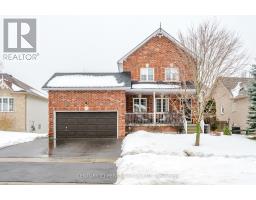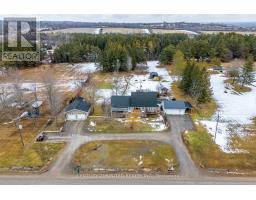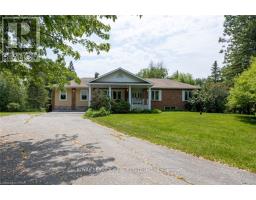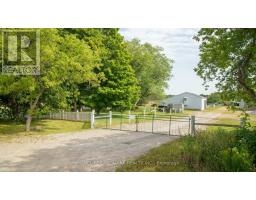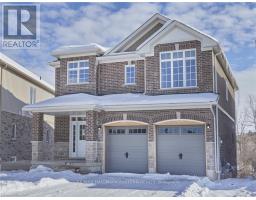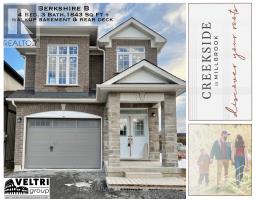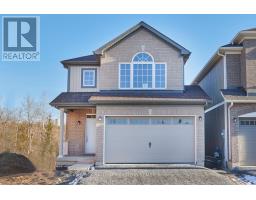1754 STEWART LINE, Cavan Monaghan, Ontario, CA
Address: 1754 STEWART LINE, Cavan Monaghan, Ontario
Summary Report Property
- MKT IDX8010470
- Building TypeHouse
- Property TypeSingle Family
- StatusBuy
- Added14 weeks ago
- Bedrooms3
- Bathrooms3
- Area0 sq. ft.
- DirectionNo Data
- Added On19 Jan 2024
Property Overview
Welcome To 1754 Stewart Line! This Stunning New Build Custom Bungalow Done By J Holmes Construction Can Be Ready To Move In This Spring! This 3 Bedroom, 3 Bath Bungalow Is Situated On A 3/4 Acre Lot Backing Onto Greenspace & Is Loaded With High End Finishings! Main Level Boasts 9 ft Ceilings & 1857 Sq Ft Above Grade With a Functional Open Concept Floorplan & Engineered Hardwood Flooring Throughout! Gorgeous Custom Kitchen With Large Centre Island & Quartz Counters Overlooking Elegant Dining Area & Large Great Room With Gas Fireplace & Walk-Out To Covered Porch! Main Level Laundry & 2 Pc Bath! 3 Spacious Bedrooms Including Oversized Primary Bedroom With Large Walk-In Closet & Stunning 5 Pc Ensuite! Traditional Ranch Style Layout With Primary Bedroom, Ensuite & Laundry Set Up On One Side And Additional 2nd & 3rd Bedrooms Sharing 4 Pc Bath On The Other! Oversized Double Car Garage With Walk-Up Second Entrance To Large Basement With 8 ft Ceilings, Above Grade Windows & Bathroom Rough In!**** EXTRAS **** Situated On A Private 239.76 x 140 Ft Lot Backing Onto Wooded Area! Plenty Of Room To Add a Pool! Excellent Location Less Than 30 Mins From Durham! Photos Shown Are Renderings To Illustrate The Finished Home. Pool Is Not Included. (id:51532)
Tags
| Property Summary |
|---|
| Building |
|---|
| Level | Rooms | Dimensions |
|---|---|---|
| Main level | Foyer | 2.44 m x 1.89 m |
| Kitchen | 5.46 m x 2.71 m | |
| Dining room | 3.54 m x 4.33 m | |
| Great room | 4.45 m x 6.16 m | |
| Primary Bedroom | 3.81 m x 5.55 m | |
| Bedroom 2 | 3.51 m x 3.2 m | |
| Bedroom 3 | 3.17 m x 3.63 m | |
| Laundry room | 1.95 m x 1.83 m |
| Features | |||||
|---|---|---|---|---|---|
| Attached Garage | Walk-up | Central air conditioning | |||













