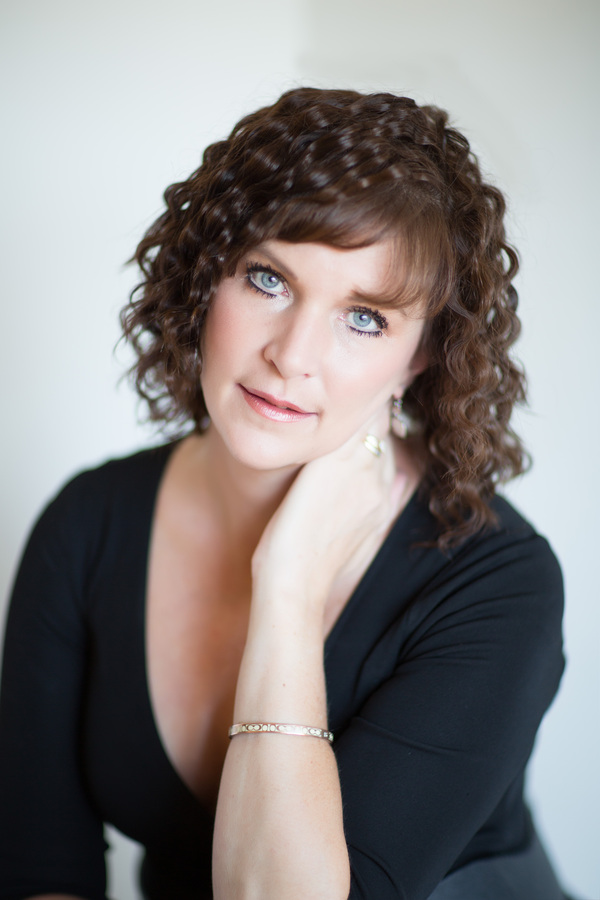109 Coote Street, Cayley, Alberta, CA
Address: 109 Coote Street, Cayley, Alberta
Summary Report Property
- MKT IDA2205410
- Building TypeHouse
- Property TypeSingle Family
- StatusBuy
- Added4 weeks ago
- Bedrooms2
- Bathrooms2
- Area1208 sq. ft.
- DirectionNo Data
- Added On05 Apr 2025
Property Overview
This newly constructed bi-level home offers 1209 sq ft of developed living space and is packed with modern features and amenities. The house is built with an ICF foundation, ensuring durability and energy efficiency. The triple-pane windows provide excellent insulation and soundproofing, while the 21'X 12" deck is equipped with a gas line is perfect for outdoor entertaining. The home boasts sleek quartz countertops, modern backsplash, stainless steel appliances, island for added storage and seating, vinyl plank flooring throughout.. With 2 bedrooms and 2 bathrooms, there is plenty of space for a growing family or guests. The completion date is set for September., giving the buyer the opportunity to choose their own finishes and personalize the home to their liking. The property includes a landscaped front yard and a back yard graded with topsoil, ready for landscaping. There is ample room for RV parking and the option to build a garage, providing plenty of storage space for vehicles and outdoor equipment. Located in the charming town of Cayley, AB, this new construction home offers the perfect blend of small-town charm and modern amenities. Don't miss out on the chance to own this stunning home with all the modern conveniences only 10 mins away and room for customization. (id:51532)
Tags
| Property Summary |
|---|
| Building |
|---|
| Land |
|---|
| Level | Rooms | Dimensions |
|---|---|---|
| Lower level | Other | 7.33 Ft x 6.17 Ft |
| Main level | Living room | 13.00 Ft x 16.67 Ft |
| Kitchen | 11.00 Ft x 12.00 Ft | |
| Dining room | 9.50 Ft x 12.00 Ft | |
| Bedroom | 10.67 Ft x 9.50 Ft | |
| Primary Bedroom | 13.00 Ft x 13.00 Ft | |
| 3pc Bathroom | 5.00 Ft x 10.50 Ft | |
| 4pc Bathroom | 9.33 Ft x 5.00 Ft |
| Features | |||||
|---|---|---|---|---|---|
| Back lane | Closet Organizers | No Animal Home | |||
| No Smoking Home | Gas BBQ Hookup | Other | |||
| RV | Refrigerator | Dishwasher | |||
| Stove | Microwave Range Hood Combo | None | |||




