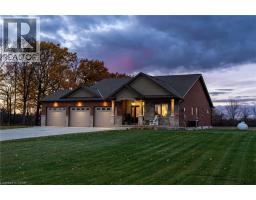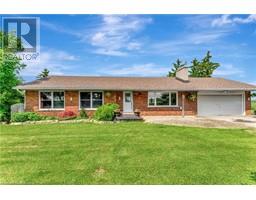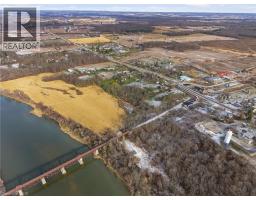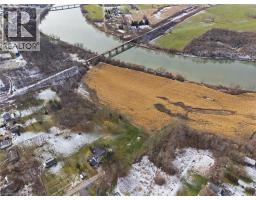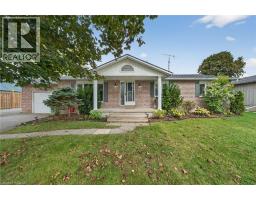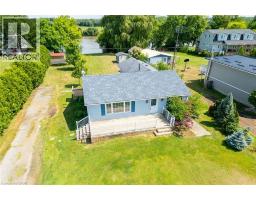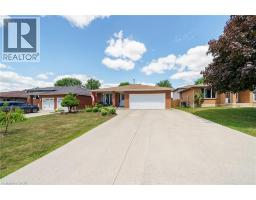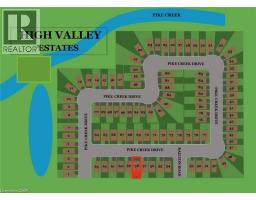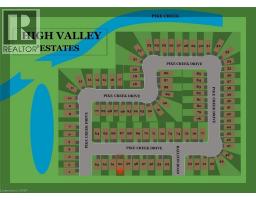13 TALBOT Street E 620 - Cayuga, Cayuga, Ontario, CA
Address: 13 TALBOT Street E, Cayuga, Ontario
4 Beds2 Baths1969 sqftStatus: Buy Views : 609
Price
$649,900
Summary Report Property
- MKT ID40767775
- Building TypeHouse
- Property TypeSingle Family
- StatusBuy
- Added20 weeks ago
- Bedrooms4
- Bathrooms2
- Area1969 sq. ft.
- DirectionNo Data
- Added On09 Sep 2025
Property Overview
Prime Investment opportunity in downtown Cayuga! This triplex, currently operating as a residential rental property, is zoned Downtown Commercial, allowing for a wide range of uses. This versatile property offers the chance to maintain a steady rental income while exploring the potential for a business, office, or mixed-use development in a growing community. With its prominent location, the property is poised for future growth and a strong return on investment. (id:51532)
Tags
| Property Summary |
|---|
Property Type
Single Family
Building Type
House
Storeys
2.5
Square Footage
1969 sqft
Subdivision Name
620 - Cayuga
Title
Freehold
Land Size
0.19 ac|under 1/2 acre
Built in
1900
| Building |
|---|
Bedrooms
Above Grade
4
Bathrooms
Total
4
Interior Features
Appliances Included
Refrigerator, Stove, Window Coverings
Basement Type
Full (Unfinished)
Building Features
Features
Crushed stone driveway, In-Law Suite
Foundation Type
Poured Concrete
Style
Detached
Square Footage
1969 sqft
Rental Equipment
Water Heater
Fire Protection
Smoke Detectors
Structures
Shed
Heating & Cooling
Cooling
None
Heating Type
Forced air
Utilities
Utility Sewer
Municipal sewage system, Storm sewer
Water
Municipal water
Exterior Features
Exterior Finish
Brick, Vinyl siding
Neighbourhood Features
Community Features
High Traffic Area, Industrial Park, School Bus
Amenities Nearby
Airport, Beach, Golf Nearby, Hospital, Park, Place of Worship, Playground, Schools, Shopping
Parking
Total Parking Spaces
10
| Land |
|---|
Other Property Information
Zoning Description
H A8
| Level | Rooms | Dimensions |
|---|---|---|
| Second level | 3pc Bathroom | 8'9'' x 9'7'' |
| Foyer | 11'9'' x 7'6'' | |
| Kitchen | 13'3'' x 11'9'' | |
| Bedroom | 15'8'' x 13'4'' | |
| Primary Bedroom | 16'2'' x 14'3'' | |
| Third level | Attic | 17'3'' x 30'0'' |
| Main level | Bedroom | 12'0'' x 8'0'' |
| Bedroom | 12'0'' x 10'0'' | |
| 3pc Bathroom | 14'0'' x 6'8'' | |
| Kitchen | 16'5'' x 8'4'' | |
| Living room | 15'0'' x 11'7'' |
| Features | |||||
|---|---|---|---|---|---|
| Crushed stone driveway | In-Law Suite | Refrigerator | |||
| Stove | Window Coverings | None | |||














