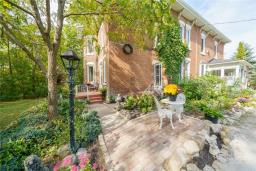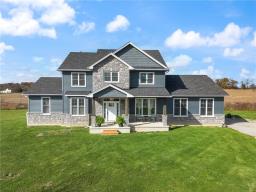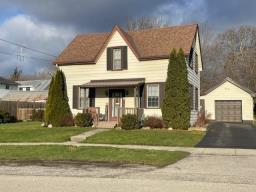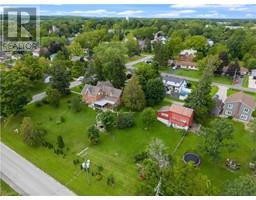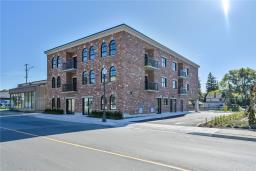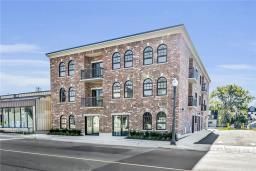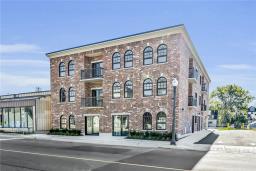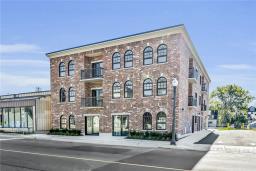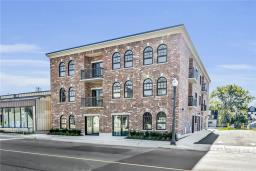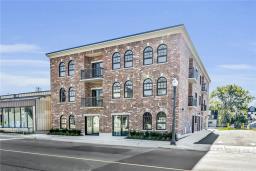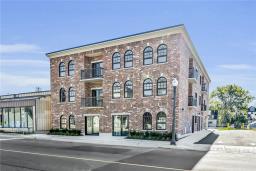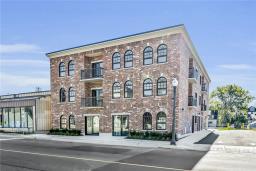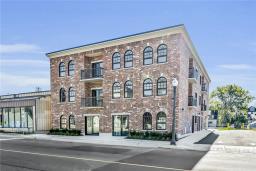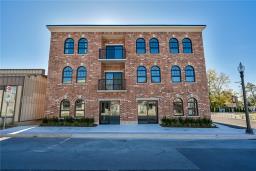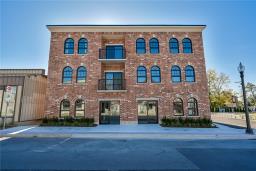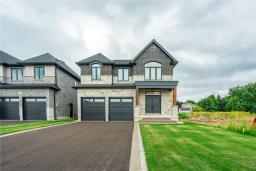5 PIKE CREEK Drive 620 - Cayuga, Cayuga, Ontario, CA
Address: 5 PIKE CREEK Drive, Cayuga, Ontario
Summary Report Property
- MKT ID40530469
- Building TypeHouse
- Property TypeSingle Family
- StatusBuy
- Added14 weeks ago
- Bedrooms4
- Bathrooms3
- Area1951 sq. ft.
- DirectionNo Data
- Added On18 Jan 2024
Property Overview
Welcome to beautiful 5 Pike Creek Dr. A 4 bed, 2.5 bath home with a master en-suite and a walk in closet is located in a quiet cul-de-sac. The large pie-shaped lot features a 2 car heated garage and a wide concrete driveway (2022), big enough to store your toys on site and still be able to park your car(s). The backyard features an above ground salt water pool (2023) and a large composite deck. Unwind near the fire pit or under the covered front porch. Interior updates include new carpet (2022), freshly painted interior, bright open concept main floor, new LED lighting fixtures (2022) and appliances (2022). Close to schools and an easy commute to Hamilton, Caledonia or Simcoe, 5 Pike Creek Dr. is a great family home in a friendly neighbourhood waiting for you to call home. (id:51532)
Tags
| Property Summary |
|---|
| Building |
|---|
| Land |
|---|
| Level | Rooms | Dimensions |
|---|---|---|
| Second level | Bedroom | 11'8'' x 9'5'' |
| Bedroom | 11'8'' x 10'0'' | |
| Bedroom | 12'5'' x 10'4'' | |
| 4pc Bathroom | Measurements not available | |
| 3pc Bathroom | Measurements not available | |
| Primary Bedroom | 16'3'' x 13'0'' | |
| Main level | Mud room | Measurements not available |
| 2pc Bathroom | Measurements not available | |
| Dining room | 11'0'' x 12'9'' | |
| Kitchen | 12'10'' x 17'10'' | |
| Family room | 11'8'' x 17'10'' |
| Features | |||||
|---|---|---|---|---|---|
| Cul-de-sac | Automatic Garage Door Opener | Attached Garage | |||
| Central air conditioning | |||||





















