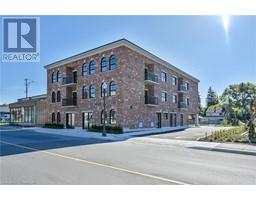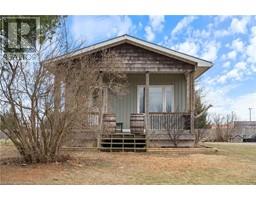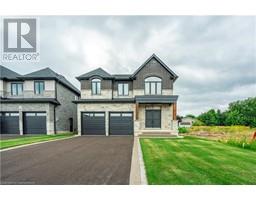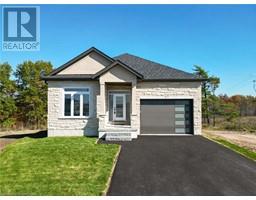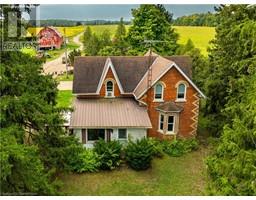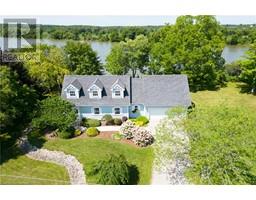70 WINNETT Street N 620 - Cayuga, Cayuga, Ontario, CA
Address: 70 WINNETT Street N, Cayuga, Ontario
Summary Report Property
- MKT ID40724728
- Building TypeHouse
- Property TypeSingle Family
- StatusBuy
- Added8 hours ago
- Bedrooms4
- Bathrooms3
- Area2362 sq. ft.
- DirectionNo Data
- Added On17 Jun 2025
Property Overview
Everything has been done for you here at this gorgeous all brick 3+1 bedroom 1362 sq ft bungalow on quiet mature street. Situated perfectly on this oversized 67 x 168 private treed fully fenced ravine lot. Open concept main floor with maple kitchen with newer counters, centre island, hickory hardwood floors with patio door walkout to newer deck (23) with natural light patio cover. Large master bedroom with walk-in closet and 3 piece ensuite with new shower in 2025. Main floor laundry with included washer/dryer and custom cabinet and handy sink. Fully finished basement with natural gas fireplace, pot lights and suspended ceiling. Upgraded Lennox natural gas furnace (21), new HRV (19), basement 2 piece bath (21), eaves (20), 2 sides leaf guard (24). All this plus double attached garage with stamped concrete driveway, 8 KW natural gas backup generator and 10 x 16 storage shed on concrete pad. Roughed in floor heat in the garage. (id:51532)
Tags
| Property Summary |
|---|
| Building |
|---|
| Land |
|---|
| Level | Rooms | Dimensions |
|---|---|---|
| Basement | Storage | Measurements not available |
| 2pc Bathroom | Measurements not available | |
| Bedroom | 11'2'' x 10'5'' | |
| Recreation room | 28'0'' x 22'8'' | |
| Main level | Primary Bedroom | 15'0'' x 10'8'' |
| 3pc Bathroom | 4'8'' x 7'10'' | |
| Full bathroom | 6'8'' x 9'7'' | |
| Bedroom | 10'8'' x 10'0'' | |
| Bedroom | 12'0'' x 9'8'' | |
| Living room/Dining room | 23'0'' x 21'0'' | |
| Eat in kitchen | 11'4'' x 13'8'' |
| Features | |||||
|---|---|---|---|---|---|
| Ravine | Sump Pump | Automatic Garage Door Opener | |||
| Attached Garage | Central Vacuum | Dishwasher | |||
| Dryer | Microwave | Refrigerator | |||
| Stove | Washer | Microwave Built-in | |||
| Window Coverings | Garage door opener | Central air conditioning | |||




















































