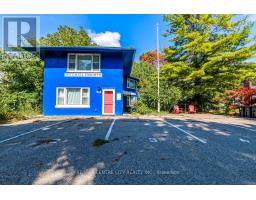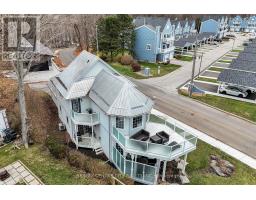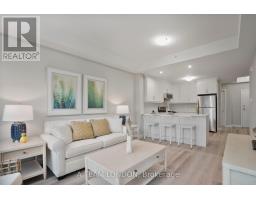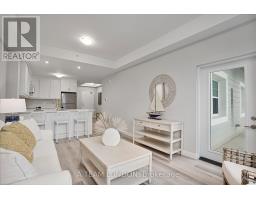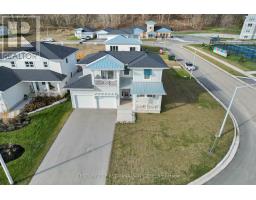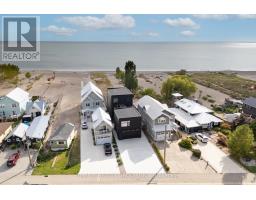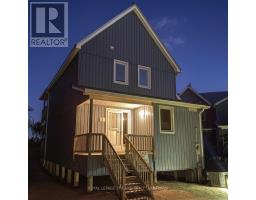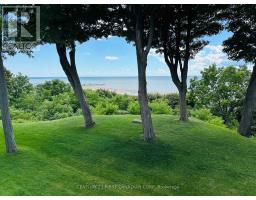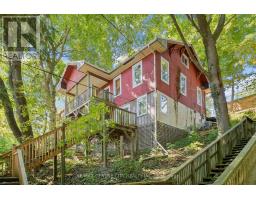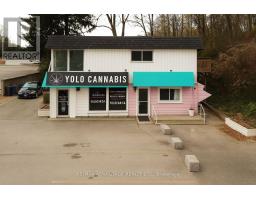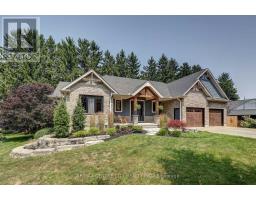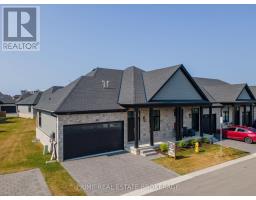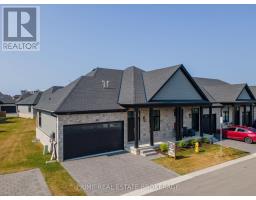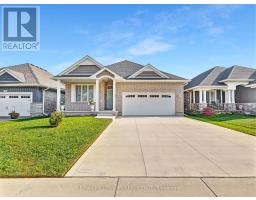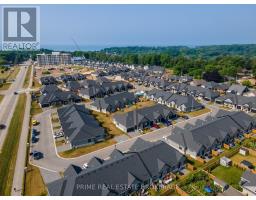374 GEORGE STREET, Central Elgin, Ontario, CA
Address: 374 GEORGE STREET, Central Elgin, Ontario
Summary Report Property
- MKT IDX12557992
- Building TypeHouse
- Property TypeSingle Family
- StatusBuy
- Added11 weeks ago
- Bedrooms3
- Bathrooms3
- Area1100 sq. ft.
- DirectionNo Data
- Added On19 Nov 2025
Property Overview
Welcome to 374 George Street. Located in the lovely Village of Port Stanley just minutes away from delightful shops, amazing dining, gourmet restaurants and pristine beaches!! This immaculate Semi- Detached Bungalow with a 1.5 car attached garage is an inviting home for retirees or those looking to downsize. The main level features an open concept with a kitchen with granite countertops, ceramic backsplash, a moveable island, dining area (vaulted ceilings), living room ( vaulted ceilings) with a gas fireplace, patio doors to a large deck with a hot tub ("AS IS" Condition). Private backyard with a shed and backing up to a wooded area. The main level also offers a primary bedroom with a 3PC Ensuite and a walk-in closet, second bedroom, laundry area and a 4 PC bathroom. Moving to the lower which boasts a generous rec-room, bedroom, 3PC bathroom and a large storage area. This amazing home is a must to see! (id:51532)
Tags
| Property Summary |
|---|
| Building |
|---|
| Land |
|---|
| Level | Rooms | Dimensions |
|---|---|---|
| Basement | Bedroom | 4.26 m x 3.65 m |
| Recreational, Games room | 9.14 m x 4.26 m | |
| Utility room | 6.09 m x 3.65 m | |
| Ground level | Kitchen | 4.69 m x 3.44 m |
| Living room | 5.33 m x 3.98 m | |
| Dining room | 3.55 m x 3.09 m | |
| Primary Bedroom | 4.03 m x 3.58 m | |
| Bedroom | 3.27 m x 3.09 m | |
| Laundry room | 2.36 m x 1.3 m |
| Features | |||||
|---|---|---|---|---|---|
| Irregular lot size | Sloping | Attached Garage | |||
| Garage | Garage door opener remote(s) | Dishwasher | |||
| Dryer | Stove | Washer | |||
| Refrigerator | Central air conditioning | Fireplace(s) | |||



























