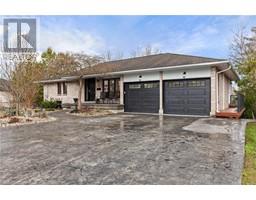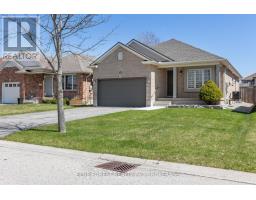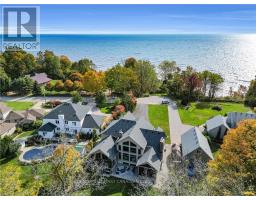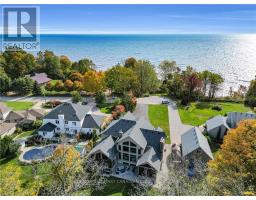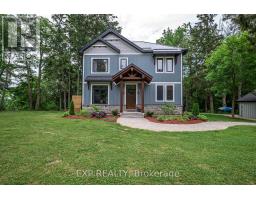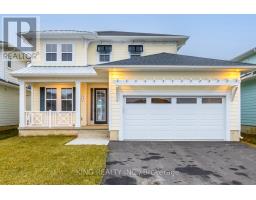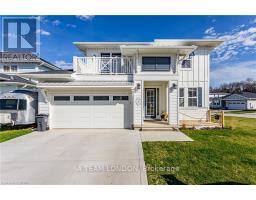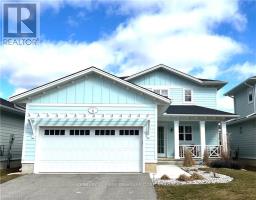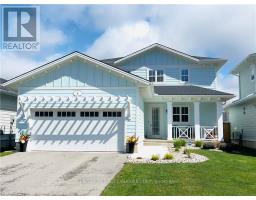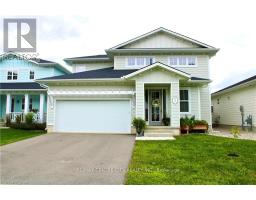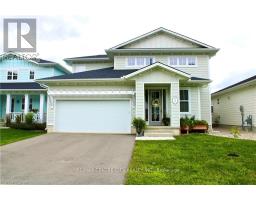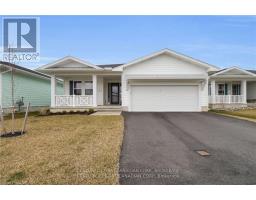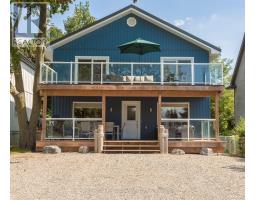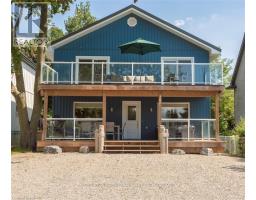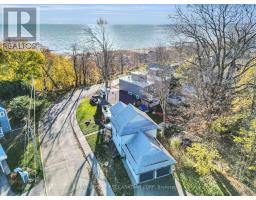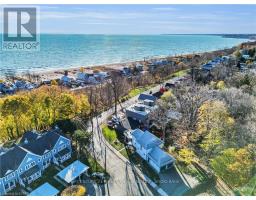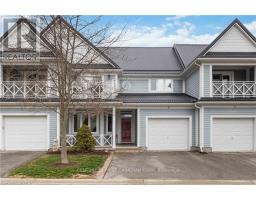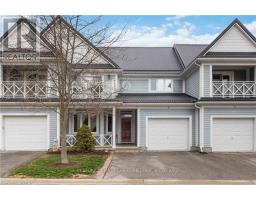4 WOODLAND RD, Central Elgin, Ontario, CA
Address: 4 WOODLAND RD, Central Elgin, Ontario
Summary Report Property
- MKT IDX8302532
- Building TypeHouse
- Property TypeSingle Family
- StatusBuy
- Added2 weeks ago
- Bedrooms3
- Bathrooms3
- Area0 sq. ft.
- DirectionNo Data
- Added On03 May 2024
Property Overview
One of the most unique properties you will come across! Located in lovely Lynhurst this 3 bedroom bungalow is located on a fantastic lot that backs onto greenspace and a river! The main floor hosts a great living room perfect for entertaining, an updated kitchen featuring granite counter tops and stainless steel appliances, an elegant dining room which offers a walkout balcony over looking your beautiful backyard, the balcony extends to your primary bedroom which has a 4 piece cheater en-suite. There is also a second bedroom on the main floor as well as a large laundry room/mudroom which has a side entrance to the house as well as inside access to your very spacious double car garage. Walking down to the lower level you are greeted by sprawling 11.5 foot high ceilings in this gorgeous basement living room which has a beautiful fireplace and a walkout basement to an over sized deck (870 Sq ft) overlooking the gorgeous greenspace and river. The lower level also features a bedroom with 11.5 foot high ceilings and large windows. There is also an office and a 3 piece bathroom in the basement. You have to see this property to truly appreciate the home and grounds, come and see it today!! (id:51532)
Tags
| Property Summary |
|---|
| Building |
|---|
| Level | Rooms | Dimensions |
|---|---|---|
| Lower level | Bedroom 2 | 3.55 m x 3.98 m |
| Office | 3.46 m x 2.62 m | |
| Recreational, Games room | 7.86 m x 7.83 m | |
| Bathroom | 1.91 m x 1.77 m | |
| Main level | Living room | 4.57 m x 4.71 m |
| Dining room | 3.07 m x 3.18 m | |
| Kitchen | 3.56 m x 3.49 m | |
| Laundry room | 4.72 m x 2.65 m | |
| Primary Bedroom | 4.22 m x 3.67 m | |
| Bedroom | 3.08 m x 2.94 m | |
| Bathroom | 2.29 m x 4.06 m | |
| Bathroom | 1.4 m x 1.55 m |
| Features | |||||
|---|---|---|---|---|---|
| Sloping | Conservation/green belt | Attached Garage | |||
| Walk out | Central air conditioning | ||||










































