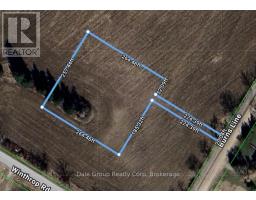41488 LONDESBORO ROAD, Central Huron (Hullett), Ontario, CA
Address: 41488 LONDESBORO ROAD, Central Huron (Hullett), Ontario
Summary Report Property
- MKT IDX12177970
- Building TypeHouse
- Property TypeSingle Family
- StatusBuy
- Added8 weeks ago
- Bedrooms4
- Bathrooms2
- Area2000 sq. ft.
- DirectionNo Data
- Added On28 Aug 2025
Property Overview
Charming Country Retreat with Equestrian Facilities on 12 Private Acre. This beautifully maintained 3+1 bedroom, 2-bathroom brick farmhouse is full of character and charm, offering the perfect blend of rustic appeal and modern updates. A cozy wood stove and new propane forced air furnace (2024) keep the home comfortable year-round. The vaulted ceiling and open kitchen / sitting / dining adds an airy touch. In addition to a home office and living room there is potential for a main floor primary bedroom. Recent upgrades include blown-in attic insulation, ensuring energy efficiency. Surrounded by mature trees and professionally landscaped grounds, this serene property is ideal for nature lovers and hobby farmers alike. Equestrians take note: this property is fully outfitted for horses with a professionally constructed 80 x 120 riding arena (2022) featuring 5 stalls, sand floor and 20x80 concrete pad. Separately featured is a 50 x 30 barn with 6 additional stalls, and an insulated tack/feed room. Eight outdoor fenced paddocks (also new in 2022) provide ample space for turnout and grazing. Ideally located with easy access to Goderich, Exeter, and Stratford, and just 10 minutes from Clinton and the REACH Huron Agricultural Centre. A rare opportunity to own a turn-key hobby farm or equestrian haven in a peaceful country setting don't miss out! (id:51532)
Tags
| Property Summary |
|---|
| Building |
|---|
| Land |
|---|
| Level | Rooms | Dimensions |
|---|---|---|
| Second level | Bathroom | 3.91 m x 2.9 m |
| Bedroom | 3.83 m x 2.83 m | |
| Bedroom 2 | 3.78 m x 3.47 m | |
| Bedroom 3 | 3.81 m x 3.51 m | |
| Main level | Bathroom | 3.81 m x 2.71 m |
| Exercise room | 1.63 m x 2.84 m | |
| Kitchen | 3.59 m x 5.89 m | |
| Bedroom | 3.91 m x 3.68 m | |
| Dining room | 2.31 m x 3.97 m | |
| Family room | 3.49 m x 3.97 m | |
| Foyer | 2.2 m x 2.56 m | |
| Laundry room | 1.92 m x 1.57 m | |
| Living room | 4.97 m x 3.75 m | |
| Mud room | 2.99 m x 2.55 m | |
| Office | 3.79 m x 2.55 m | |
| Exercise room | 1.65 m x 4.66 m |
| Features | |||||
|---|---|---|---|---|---|
| Irregular lot size | Attached Garage | Garage | |||
| Garage door opener remote(s) | Water Heater | All | |||
| Fireplace(s) | |||||















































