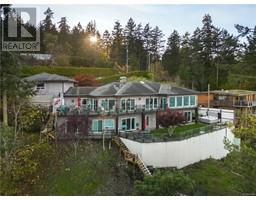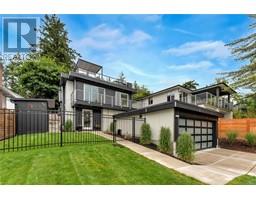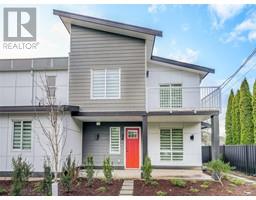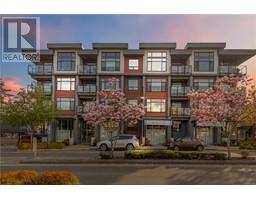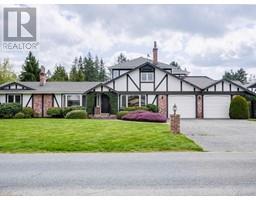17 7675 East Saanich Rd Meadow View, Central Saanich, British Columbia, CA
Address: 17 7675 East Saanich Rd, Central Saanich, British Columbia
Summary Report Property
- MKT ID992282
- Building TypeRow / Townhouse
- Property TypeSingle Family
- StatusBuy
- Added3 days ago
- Bedrooms1
- Bathrooms2
- Area1134 sq. ft.
- DirectionNo Data
- Added On28 Apr 2025
Property Overview
Opportunity knocks- This townhome needs you to finish the project! Traditional layout living on the main floor with large living room, dining area & walk-thru Kitchen, plus laundry area & powder room. Sliders open to a bright, sky-lit Sunroom & storage area. Currently one bedroom upstairs- the interior bedroom walls on the second floor need to be added back to the original floor plan to make it a 3 BEDROOM! Huge fenced backyard space looking on to ALR land, a spectacular view of the mountains with sightings of a variety of birds for your family to enjoy! No size restrictions for your pets - up to 2 cats/dogs! Highly desirable location, walking distance to all shops in Saanichton & on a bus route. Huge potential here, bring your decorating ideas! With a little sweat equity this home & backyard could be beautiful. Perfect opportunity to update to make this home your own!!! (id:51532)
Tags
| Property Summary |
|---|
| Building |
|---|
| Level | Rooms | Dimensions |
|---|---|---|
| Second level | Bathroom | 4-Piece |
| Primary Bedroom | 21 ft x 19 ft | |
| Main level | Bathroom | 2-Piece |
| Kitchen | 8' x 8' | |
| Dining room | 9' x 8' | |
| Living room | 17 ft x 13 ft | |
| Sunroom | 14 ft x 8 ft | |
| Storage | 10' x 5' | |
| Entrance | 8' x 3' |
| Features | |||||
|---|---|---|---|---|---|
| Central location | Level lot | Other | |||
| None | |||||


















