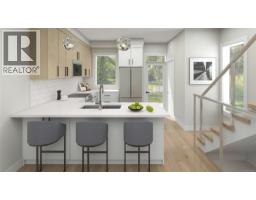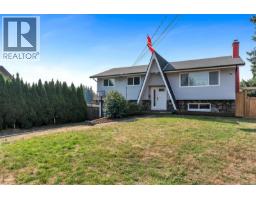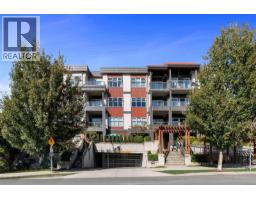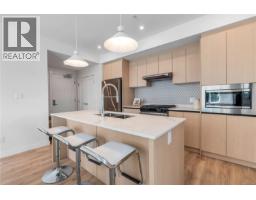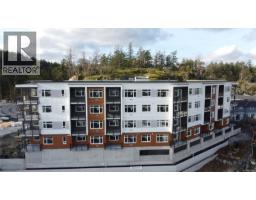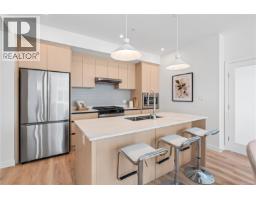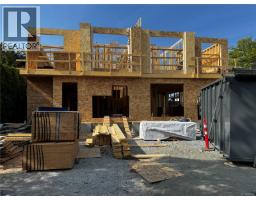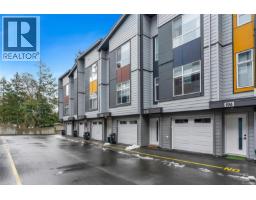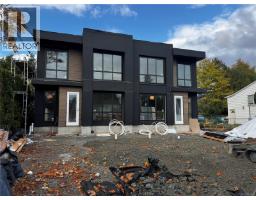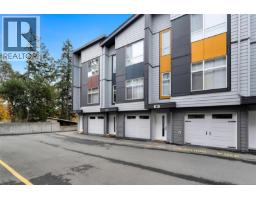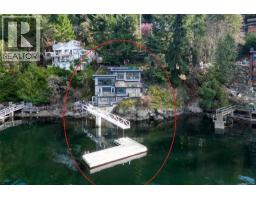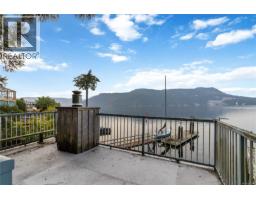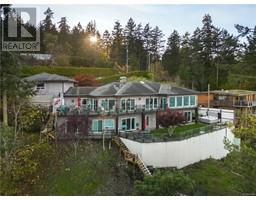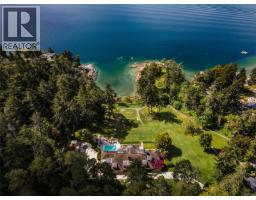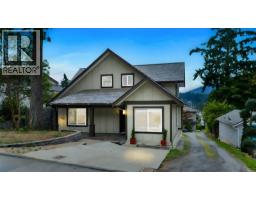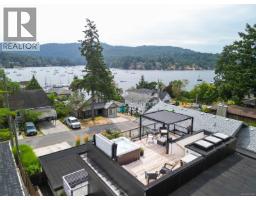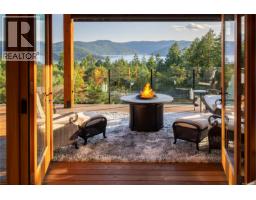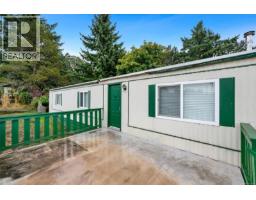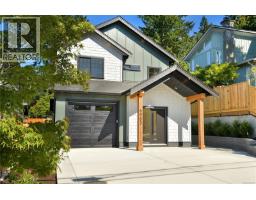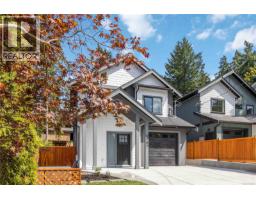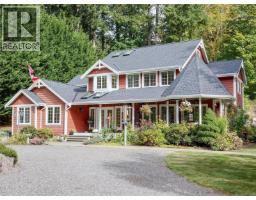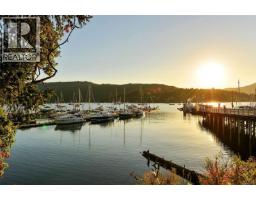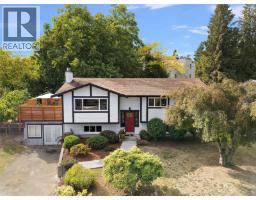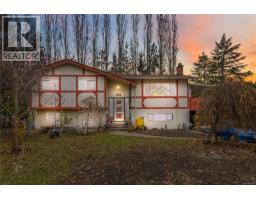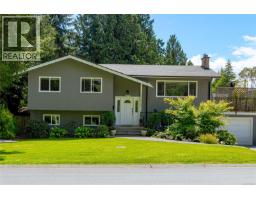37 7586 Tetayut Rd Hummingbird Green village, Central Saanich, British Columbia, CA
Address: 37 7586 Tetayut Rd, Central Saanich, British Columbia
Summary Report Property
- MKT ID1015685
- Building TypeHouse
- Property TypeSingle Family
- StatusBuy
- Added10 weeks ago
- Bedrooms3
- Bathrooms2
- Area1331 sq. ft.
- DirectionNo Data
- Added On04 Oct 2025
Property Overview
90 years remain on the head lease, expiring in 2115—exceptional value in a great adult-oriented community! Built on a foundation with a crawl space, this 2019 one-level home is immaculate and filled with upgrades. Enter through the custom mudroom with ceramic tile and wide-plank laminate floors flowing throughout. The gourmet kitchen features quartz counters, marble backsplash, skylight, stainless appliances, and peninsula. The extended great room, with huge west-facing windows, is bright, spacious, and inviting. The fully fenced, low-maintenance yard includes a covered patio with built-in heater and BBQ. Two bedrooms, a large den, and two bathrooms are tucked away, including a primary retreat with walk-in closet and 5-piece ensuite. Additional upgrades: heat pump, propane fireplace, induction range, custom vanities, epoxy garage floor, and shed. Too many to list—this home will impress the most discerning buyer! (id:51532)
Tags
| Property Summary |
|---|
| Building |
|---|
| Level | Rooms | Dimensions |
|---|---|---|
| Main level | Bathroom | 3-Piece |
| Bedroom | 13 ft x 8 ft | |
| Patio | 43 ft x 12 ft | |
| Primary Bedroom | 13 ft x 12 ft | |
| Ensuite | 8 ft x 7 ft | |
| Laundry room | 13 ft x 7 ft | |
| Bedroom | 14 ft x 10 ft | |
| Kitchen | 13 ft x 12 ft | |
| Dining room | 14 ft x 13 ft | |
| Living room | 14 ft x 14 ft | |
| Entrance | 13 ft x 7 ft |
| Features | |||||
|---|---|---|---|---|---|
| Other | Air Conditioned | ||||




































