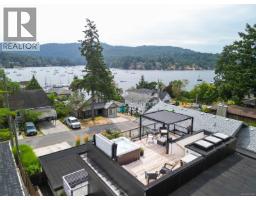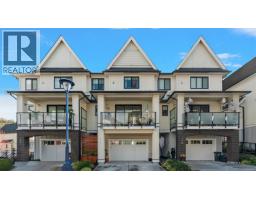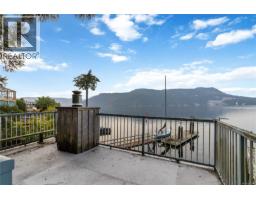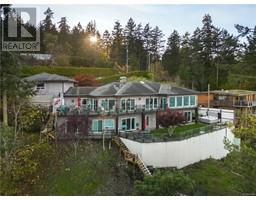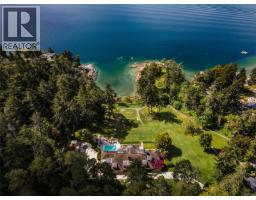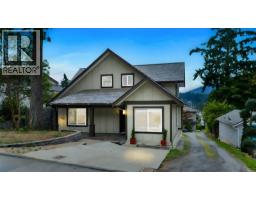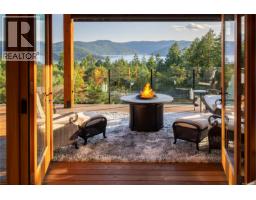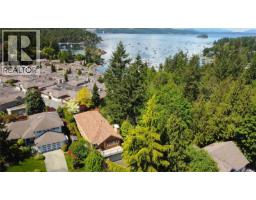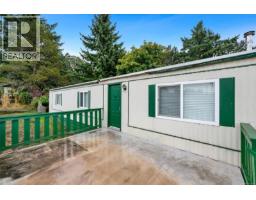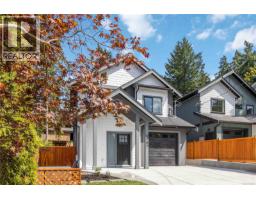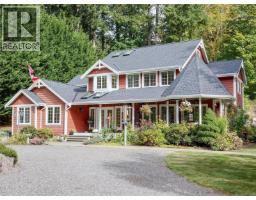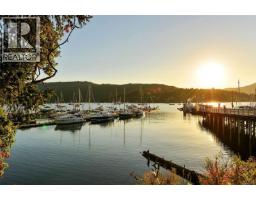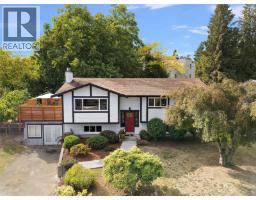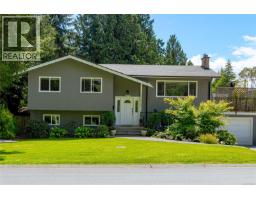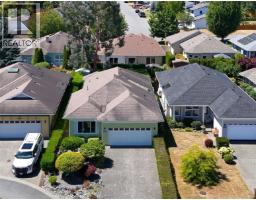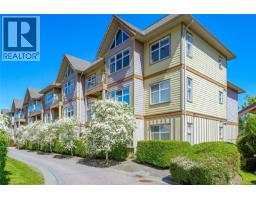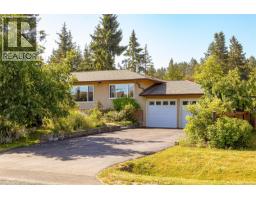6 1893 Prosser Rd Saanichton, Central Saanich, British Columbia, CA
Address: 6 1893 Prosser Rd, Central Saanich, British Columbia
Summary Report Property
- MKT ID1019009
- Building TypeRow / Townhouse
- Property TypeSingle Family
- StatusBuy
- Added5 days ago
- Bedrooms3
- Bathrooms3
- Area1198 sq. ft.
- DirectionNo Data
- Added On13 Nov 2025
Property Overview
OPEN SUN NOV 16TH 1-2:30PM Welcome to Stone House Lane — a beautifully maintained home that perfectly blends comfort, style, and convenience. Situated within walking distance of Saanichton Village, this residence offers easy access to shops, cafés, and everyday amenities. Step inside to an inviting open-concept main floor, designed for both relaxed living and effortless entertaining. The cozy electric fireplace creates a warm focal point in the living room, which flows onto a spacious rear patio — the perfect spot for morning coffee or summer BBQs. Upstairs, you’ll find 3 beds, along with two full bathrooms. A heat pump, 9' ceilings, an extra-deep garage with ample storage, and thoughtful finishes enhance the home’s overall appeal. This well-managed strata community is pet-friendly and features attractive common areas and convenient visitor parking. An ideal choice for families, professionals, or anyone seeking a modern, low-maintenance lifestyle in a welcoming community. (id:51532)
Tags
| Property Summary |
|---|
| Building |
|---|
| Land |
|---|
| Level | Rooms | Dimensions |
|---|---|---|
| Second level | Bedroom | 11' x 8' |
| Ensuite | 4-Piece | |
| Bedroom | 10' x 9' | |
| Bathroom | 4-Piece | |
| Primary Bedroom | 13' x 11' | |
| Main level | Patio | 14' x 12' |
| Patio | 16' x 10' | |
| Dining room | 12' x 8' | |
| Bathroom | 2-Piece | |
| Kitchen | 10' x 8' | |
| Living room | 15' x 14' | |
| Entrance | 5' x 5' |
| Features | |||||
|---|---|---|---|---|---|
| Level lot | Irregular lot size | Partially cleared | |||
| Other | Air Conditioned | ||||




























