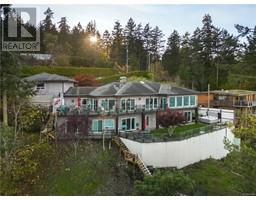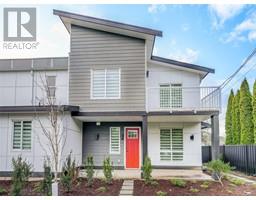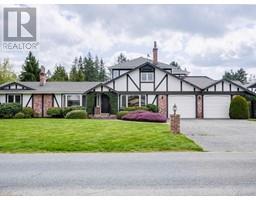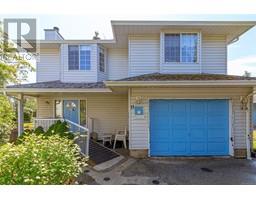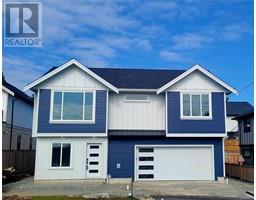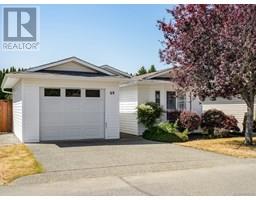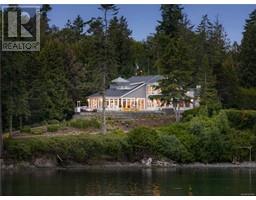6896 Woodward Dr Brentwood Bay, Central Saanich, British Columbia, CA
Address: 6896 Woodward Dr, Central Saanich, British Columbia
Summary Report Property
- MKT ID1004753
- Building TypeHouse
- Property TypeSingle Family
- StatusBuy
- Added23 hours ago
- Bedrooms6
- Bathrooms5
- Area3185 sq. ft.
- DirectionNo Data
- Added On25 Jul 2025
Property Overview
Look no further—this is the one! Rarely does a property like this come along. The updated main home boasts a spacious floorplan with 4 bedrooms, 3 bathrooms, a large living/dining area, and a massive family/rec room downstairs. Comfort and convenience abound thanks to a high-efficiency heat pump, quartz kitchen counters, ocean views from the Primary Bedroom and a maintenance-saving leaf-guard gutter system. Enjoy outdoor living with a large deck off the upper floor and a stunning rooftop deck with ocean views, located atop the bonus two-bedroom, two-bathroom cottage completed in 2017! The cottage features solid-surface kitchen counters, its own laundry, a heat pump for year-round comfort, a private driveway, and a separate yard. With over 15,000 sq ft of land, steps from a scenic waterfront trail, and an unbeatable combination of space, privacy, and flexibility, this rare offering is ready to welcome its next owners. Truly a one-of-a-kind package! (id:51532)
Tags
| Property Summary |
|---|
| Building |
|---|
| Land |
|---|
| Level | Rooms | Dimensions |
|---|---|---|
| Lower level | Laundry room | 14 ft x 8 ft |
| Den | 8' x 7' | |
| Recreation room | 16 ft x 24 ft | |
| Bedroom | 11' x 10' | |
| Bathroom | 4-Piece | |
| Entrance | 6 ft x 11 ft | |
| Main level | Bedroom | 10' x 9' |
| Bedroom | 11' x 9' | |
| Ensuite | 2-Piece | |
| Bathroom | 4-Piece | |
| Primary Bedroom | 13' x 12' | |
| Kitchen | 15' x 11' | |
| Dining room | 12' x 10' | |
| Living room | 15' x 13' | |
| Other | Laundry room | 3 ft x 3 ft |
| Bathroom | 3-Piece | |
| Entrance | 4 ft x 13 ft | |
| Bedroom | 10 ft x 8 ft | |
| Primary Bedroom | 10 ft x 9 ft | |
| Living room/Dining room | 14 ft x 15 ft | |
| Kitchen | 13 ft x 9 ft | |
| Bathroom | 2-Piece |
| Features | |||||
|---|---|---|---|---|---|
| Rectangular | Fully air conditioned | ||||



































































