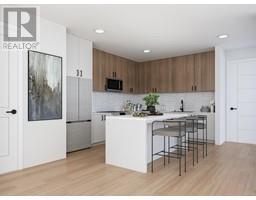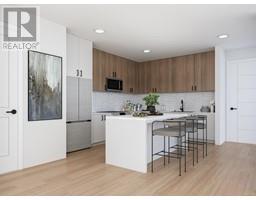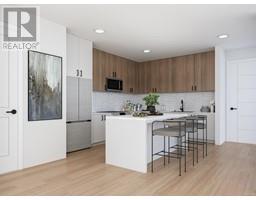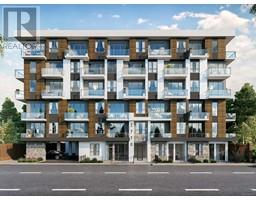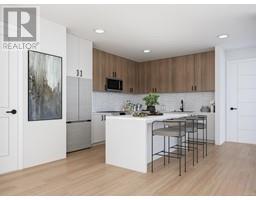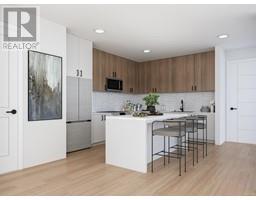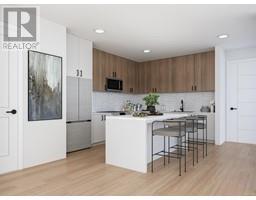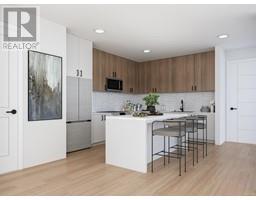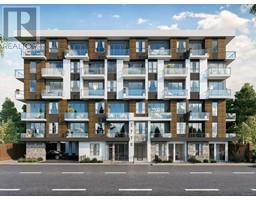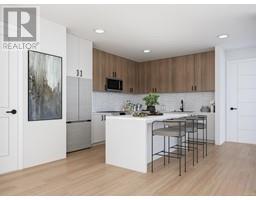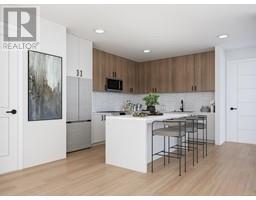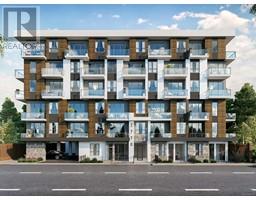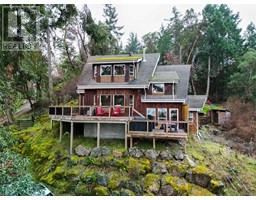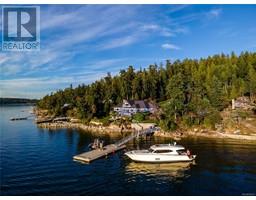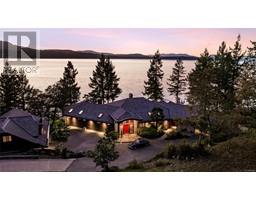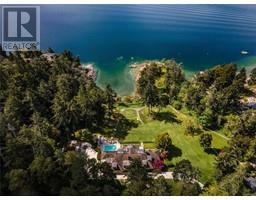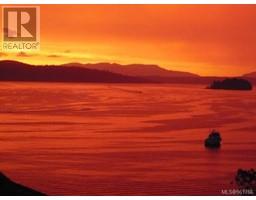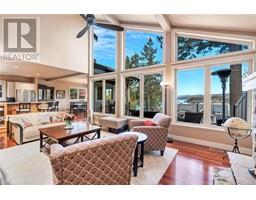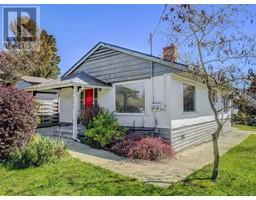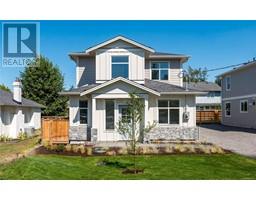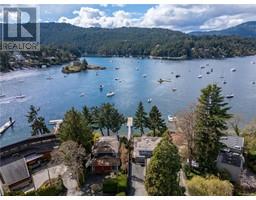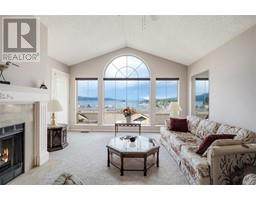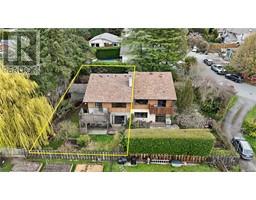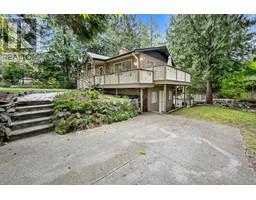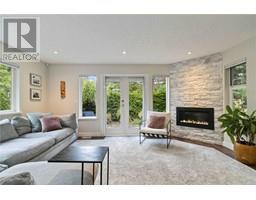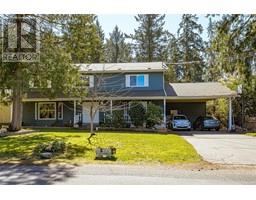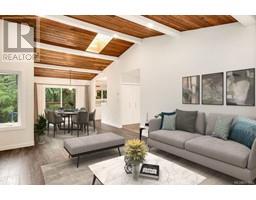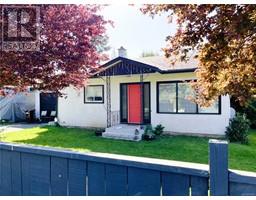738 6880 Wallace Dr Port Royale Estates, Central Saanich, British Columbia, CA
Address: 738 6880 Wallace Dr, Central Saanich, British Columbia
Summary Report Property
- MKT ID963246
- Building TypeRow / Townhouse
- Property TypeSingle Family
- StatusBuy
- Added1 weeks ago
- Bedrooms3
- Bathrooms3
- Area2639 sq. ft.
- DirectionNo Data
- Added On09 May 2024
Property Overview
Nestled in the heart of Brentwood Bay as part of Port Royale Estates, this remarkable two-level CORNER townhome is among the best in the development. Boasting exceptional water views and beautiful outlooks of Brentwood Bay and the Saanich Inlet and situated on the quieter side of the building, this well-maintained townhome offers 3 bedrooms and 3 bathrooms, with a sought-after plan. A spacious primary bedroom offers ocean views, spa-inspired bathroom with double vanity, separate soaker tub and glass shower and a roomy walk-in closet. A well-oriented deck is perfect entertaining or barbequing, or just taking in a stunning sunset. Plus, a double-car garage provides plenty of parking and storage space. Small pets are welcome. Downstairs is a rec room, full bedroom, bathroom and huge storage area with walkout lower patio space. Close to amenities and bus routes, don’t miss this opportunity to experience rare and remarkable, two-level West Coast townhome living. (id:51532)
Tags
| Property Summary |
|---|
| Building |
|---|
| Level | Rooms | Dimensions |
|---|---|---|
| Lower level | Balcony | 20'3 x 14'4 |
| Bathroom | 8'8 x 4'10 | |
| Living room | 23'4 x 21'9 | |
| Bedroom | 10'5 x 12'5 | |
| Main level | Balcony | 20'10 x 15'8 |
| Dining room | 11'1 x 9'10 | |
| Kitchen | 9'5 x 11'1 | |
| Living room | 13'6 x 16'2 | |
| Dining room | 12'2 x 11'4 | |
| Bathroom | 9'5 x 5'5 | |
| Primary Bedroom | 11'11 x 17'5 | |
| Bathroom | 9'6 x 12'8 | |
| Laundry room | 13'5 x 6'10 | |
| Bedroom | 9'3 x 14'5 | |
| Entrance | 9'5 x 7'3 |
| Features | |||||
|---|---|---|---|---|---|
| Curb & gutter | Level lot | Private setting | |||
| Wooded area | Garage | None | |||




















































