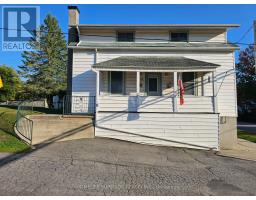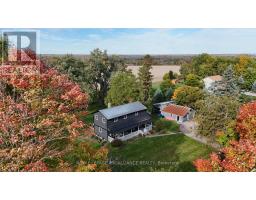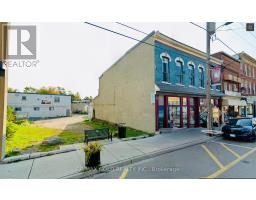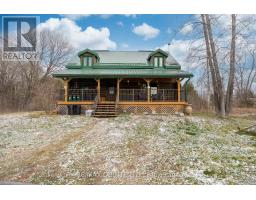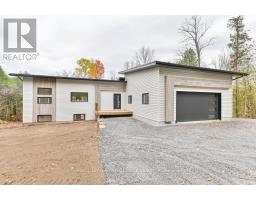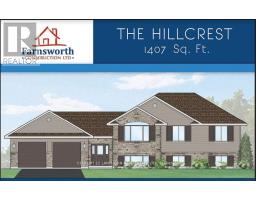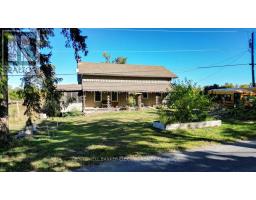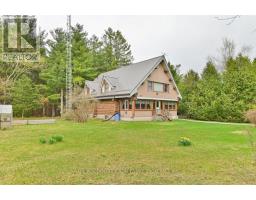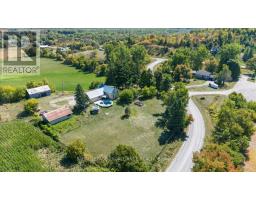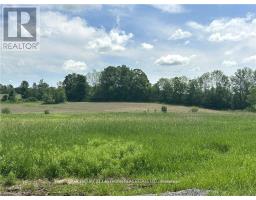985 TWIDDY ROAD, Centre Hastings, Ontario, CA
Address: 985 TWIDDY ROAD, Centre Hastings, Ontario
2 Beds2 Baths1100 sqftStatus: Buy Views : 654
Price
$629,900
Summary Report Property
- MKT IDX12399242
- Building TypeHouse
- Property TypeSingle Family
- StatusBuy
- Added23 weeks ago
- Bedrooms2
- Bathrooms2
- Area1100 sq. ft.
- DirectionNo Data
- Added On18 Sep 2025
Property Overview
Welcome to 985 Twiddy Rd! This home was completely redone in 2018-2019 from heat to electrical, kitchen, bathrooms, drywall, windows & doors! 2 bedroom home with 2 baths sits on just over 5 acres & slopes at the back of the property with a walking trail to a small pond. This raised bungalow offers a spacious kitchen & living room & is wheelchair accessible (chair lift) with wider hallways & doorways & very private. Close to trails & approximately 15 mins to Madoc for all your essential needs. (id:51532)
Tags
| Property Summary |
|---|
Property Type
Single Family
Building Type
House
Storeys
1
Square Footage
1100 - 1500 sqft
Community Name
Centre Hastings
Title
Freehold
Land Size
289 x 740 Acre ; LONGER ON THE SOUTH SIDE& WIDER @BACK|5 - 9.99 acres
Parking Type
Attached Garage,Garage
| Building |
|---|
Bedrooms
Above Grade
2
Bathrooms
Total
2
Interior Features
Appliances Included
Water Heater, Dishwasher, Dryer, Oven, Hood Fan, Range, Stove, Washer, Refrigerator
Flooring
Laminate
Basement Type
Full (Partially finished)
Building Features
Features
Irregular lot size, Sloping
Foundation Type
Block
Style
Detached
Architecture Style
Raised bungalow
Square Footage
1100 - 1500 sqft
Structures
Deck
Heating & Cooling
Cooling
Central air conditioning
Heating Type
Forced air
Utilities
Utility Sewer
Septic System
Exterior Features
Exterior Finish
Brick, Vinyl siding
Neighbourhood Features
Community Features
School Bus
Amenities Nearby
Place of Worship, Schools
Parking
Parking Type
Attached Garage,Garage
Total Parking Spaces
10
| Land |
|---|
Other Property Information
Zoning Description
RU
| Level | Rooms | Dimensions |
|---|---|---|
| Lower level | Recreational, Games room | 3.99 m x 5.79 m |
| Utility room | 5.79 m x 2 m | |
| Bathroom | 3.2 m x 1.71 m | |
| Main level | Living room | 4.18 m x 5.09 m |
| Kitchen | 5.82 m x 4.24 m | |
| Bedroom | 3.38 m x 3 m | |
| Bedroom 2 | 3.29 m x 3.32 m | |
| Dining room | 3.51 m x 3.04 m | |
| Bathroom | 3.32 m x 2 m |
| Features | |||||
|---|---|---|---|---|---|
| Irregular lot size | Sloping | Attached Garage | |||
| Garage | Water Heater | Dishwasher | |||
| Dryer | Oven | Hood Fan | |||
| Range | Stove | Washer | |||
| Refrigerator | Central air conditioning | ||||
































