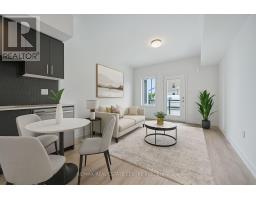204 - 625 ST DAVID STREET S, Centre Wellington (Fergus), Ontario, CA
Address: 204 - 625 ST DAVID STREET S, Centre Wellington (Fergus), Ontario
Summary Report Property
- MKT IDX12358093
- Building TypeApartment
- Property TypeSingle Family
- StatusRent
- Added1 weeks ago
- Bedrooms2
- Bathrooms2
- AreaNo Data sq. ft.
- DirectionNo Data
- Added On21 Aug 2025
Property Overview
Looking for a place that feels like home the moment you walk in? This bright and beautifully kept two bedroom, two bathroom condo in Highland Hills has it all. The open concept design makes it easy to arrange your furniture. Features a breakfast bar, dining area with a cozy wall mounted fireplace and a private balcony overlooking the forest in Victoria Park. The kitchen has been updated with quartz counters, and you'll love the convenience of the in-suite laundry, hardwood and ceramic floors. One underground parking spot and one outdoor spot, and even a locker for extra storage. The building offers party room, elevator and visitor parking. Best of all, you're just a short walk to shops, restaurants, the senior center, recreation center with a pool, and the trails along the Grand River. It's move-in ready, well cared for, and waiting for someone who wants comfort, convenience, and a little bit of nature right outside their door. Tenant pays rent plus utilities, cable, internet and phone. (id:51532)
Tags
| Property Summary |
|---|
| Building |
|---|
| Level | Rooms | Dimensions |
|---|---|---|
| Main level | Dining room | 4.01 m x 3.78 m |
| Kitchen | 2.82 m x 2.41 m | |
| Living room | 4.65 m x 3.66 m | |
| Primary Bedroom | 3.61 m x 3.25 m | |
| Bedroom 2 | 3.61 m x 2.72 m | |
| Laundry room | 3.22 m x 1.27 m |
| Features | |||||
|---|---|---|---|---|---|
| Conservation/green belt | Elevator | Balcony | |||
| In suite Laundry | Underground | Garage | |||
| Garage door opener remote(s) | Intercom | Dishwasher | |||
| Dryer | Garage door opener | Microwave | |||
| Hood Fan | Stove | Washer | |||
| Water softener | Window Coverings | Refrigerator | |||
| Central air conditioning | Party Room | Fireplace(s) | |||
| Storage - Locker | |||||



































