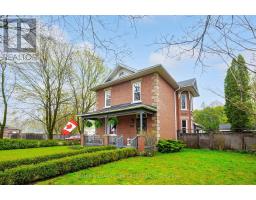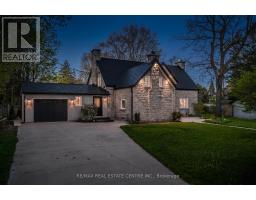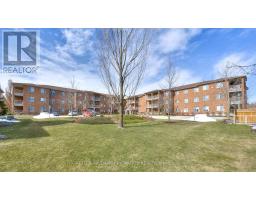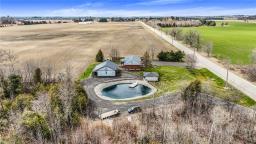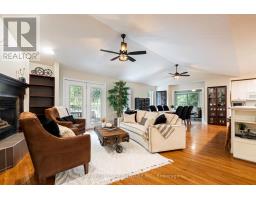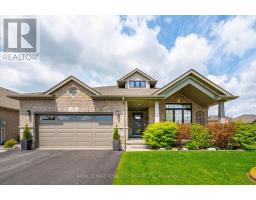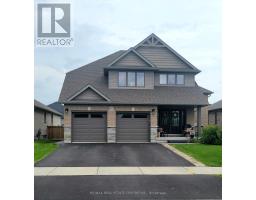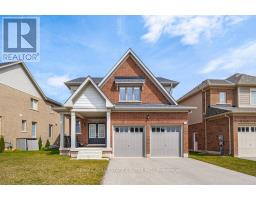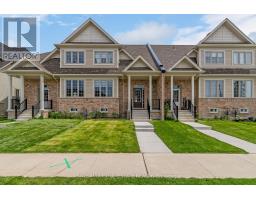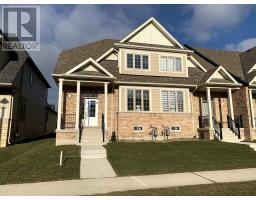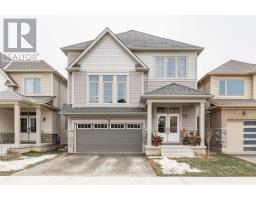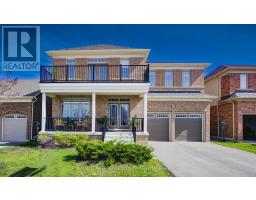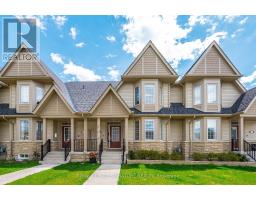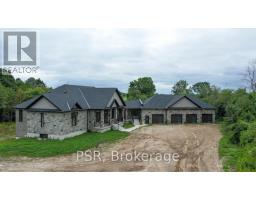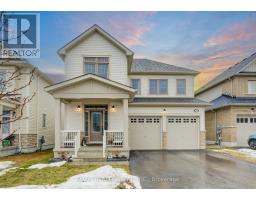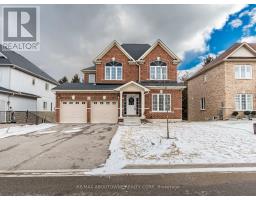33 MCNAB Street W 54 - Elora/Salem, Centre Wellington, Ontario, CA
Address: 33 MCNAB Street W, Centre Wellington, Ontario
Summary Report Property
- MKT ID40587592
- Building TypeHouse
- Property TypeSingle Family
- StatusBuy
- Added1 days ago
- Bedrooms4
- Bathrooms2
- Area2668 sq. ft.
- DirectionNo Data
- Added On13 May 2024
Property Overview
A rather unique opportunity awaits a buyer who appreciates the value of a great location. This century home is located very close to the historic Elora downtown, with all its restaurants, pubs, quaint shops and many other amenities. The original brick house with two compatible additions over the years, affords a layout that can be for a single family or can accommodate a multi-family if need be, or perhaps as an income helper. The outside is something to behold in the Summer months, with the sun-deck and inground pool offering a very private retreat for the family. This one needs a closer look and is possibly one of those 'not-to-be-missed' properties that only comes along once in a while. It does need updating so please be prepared for this as it will be well worth it when all done! (id:51532)
Tags
| Property Summary |
|---|
| Building |
|---|
| Land |
|---|
| Level | Rooms | Dimensions |
|---|---|---|
| Second level | 4pc Bathroom | Measurements not available |
| Bedroom | 15'0'' x 7'8'' | |
| Bedroom | 9'11'' x 10'9'' | |
| Primary Bedroom | 15'8'' x 13'11'' | |
| Basement | Bedroom | 20'10'' x 14'3'' |
| Main level | Laundry room | Measurements not available |
| Recreation room | 18'3'' x 12'5'' | |
| Family room | 15'4'' x 10'10'' | |
| Dinette | 9'11'' x 10'11'' | |
| Kitchen | 8'3'' x 10'10'' | |
| 3pc Bathroom | Measurements not available | |
| Kitchen | 10'3'' x 14'2'' | |
| Dining room | 17'7'' x 9'8'' | |
| Living room | 16'8'' x 13'4'' | |
| Foyer | 7'10'' x 11'9'' |
| Features | |||||
|---|---|---|---|---|---|
| Crushed stone driveway | Sump Pump | Detached Garage | |||
| Dishwasher | Dryer | Microwave | |||
| Refrigerator | Stove | Washer | |||
| Hood Fan | Central air conditioning | ||||



















































