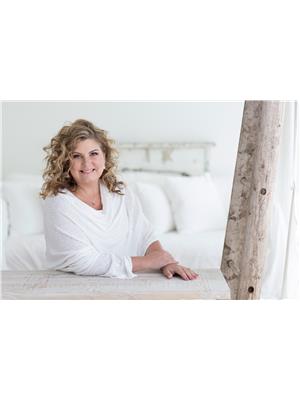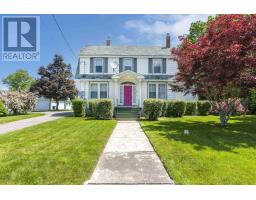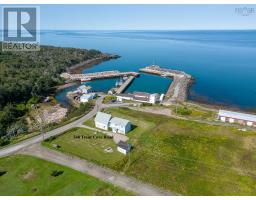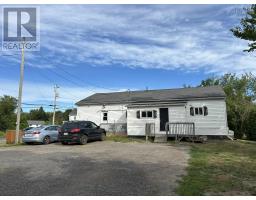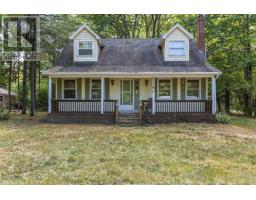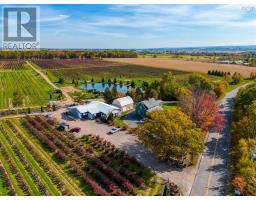1009 White Pine Drive, Centreville, Nova Scotia, CA
Address: 1009 White Pine Drive, Centreville, Nova Scotia
Summary Report Property
- MKT ID202527102
- Building TypeHouse
- Property TypeSingle Family
- StatusBuy
- Added1 weeks ago
- Bedrooms3
- Bathrooms2
- Area1468 sq. ft.
- DirectionNo Data
- Added On04 Nov 2025
Property Overview
Charming 3-Bedroom Bungalow on a Beautiful Corner Lot in Centreville, NS Welcome home to this well-maintained 3-bedroom, 2-bath bungalow perfectly situated on a beautifully landscaped corner lot in the heart of Centreville, Nova Scotia, in the stunning Annapolis Valley. Step inside to a warm and inviting layout featuring a spacious living room with attached dining room leading into the kitchen with lots of cupboard space! The bright family room has a cozy wood pellet stove the perfect spot to relax on cool Valley evenings. The family room leads to a two-level deck, ideal for entertaining or simply enjoying the peaceful surroundings. Outdoors, youll love the level, fenced yard with mature landscaping, high-bush blueberries, and plenty of space for children, pets, or a vegetable garden. Theres also a garden shed for extra storage and an attached single garage for convenience. Located within walking distance to the local park and ball field, and just minutes from a nearby golf course and farm markets, this home offers the best of small-town living with easy access to all amenities. Whether youre starting out, downsizing, or looking for a comfortable family home, this charming property combines comfort, character, and an unbeatable location in one of the Valleys most welcoming communities. Dont miss your chance to call this delightful Centreville bungalow home! (id:51532)
Tags
| Property Summary |
|---|
| Building |
|---|
| Level | Rooms | Dimensions |
|---|---|---|
| Main level | Foyer | 3.6x11.8 |
| Living room | 14.2x16.7 | |
| Dining room | 8.6x10.3 | |
| Kitchen | 17.1x10.8 | |
| Family room | 25.9x11.5 | |
| Ensuite (# pieces 2-6) | 4.11x6.4 | |
| Bedroom | 8.2x10.10 | |
| Bedroom | 13.4x10.10 | |
| Primary Bedroom | 10.7x11.9 | |
| Bath (# pieces 1-6) | 5.2x8.5 |
| Features | |||||
|---|---|---|---|---|---|
| Level | Sump Pump | Garage | |||
| Attached Garage | Oven - Electric | Dishwasher | |||
| Dryer | Washer | Refrigerator | |||


































