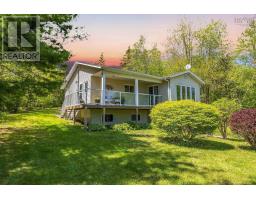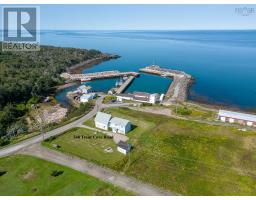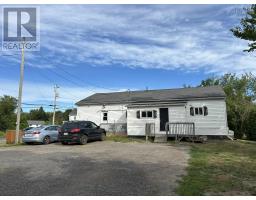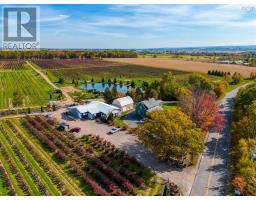118 Seneca Street, Centreville, Nova Scotia, CA
Address: 118 Seneca Street, Centreville, Nova Scotia
Summary Report Property
- MKT ID202519431
- Building TypeHouse
- Property TypeSingle Family
- StatusBuy
- Added6 weeks ago
- Bedrooms3
- Bathrooms2
- Area1580 sq. ft.
- DirectionNo Data
- Added On08 Aug 2025
Property Overview
Beautifully maintained 3-bedroom home, offering single-level living in desirable Edgewood Estates subdivision. This home offers the best of peaceful country living, friendly neighbours and convenient location! Only 5km to hospital, a 5 min. walk to farm market, park or 10 minutes to town or the harbour! Enjoy year-round comfort with in-floor heating, heat pump for air conditioning and a generator panel for peace of mind. The home features built-in irrigation and low-maintenance vinyl siding and shakes. Generous size master bedroom features walk-in closet and 4-piece ensuite with soaker tub. In addition to the shed for storage, unfinished loft space above the garage provides an additional 240 sq-ft of storage area. Come tour this home to truly appreciate it! (id:51532)
Tags
| Property Summary |
|---|
| Building |
|---|
| Level | Rooms | Dimensions |
|---|---|---|
| Main level | Living room | 19.6x18.9 |
| Dining room | 10.7x10.8 | |
| Kitchen | 10.7x13.1 | |
| Bath (# pieces 1-6) | 7x7.8 | |
| Bedroom | 10.5x12.10 | |
| Bedroom | 10.8x10.2 | |
| Laundry / Bath | 5.2x7.2 | |
| Primary Bedroom | 14.3x14.8 | |
| Ensuite (# pieces 2-6) | 11.1x8 | |
| Mud room | 13.9x3.9 | |
| Storage | 8.10x27.5 |
| Features | |||||
|---|---|---|---|---|---|
| Garage | Attached Garage | Gravel | |||
| Paved Yard | Central Vacuum | Range - Electric | |||
| Dishwasher | Microwave | Refrigerator | |||
| Heat Pump | |||||













































