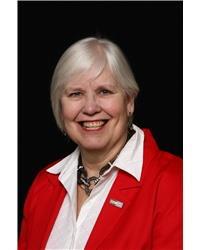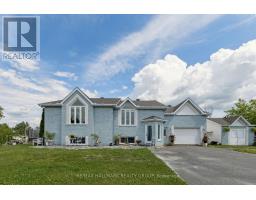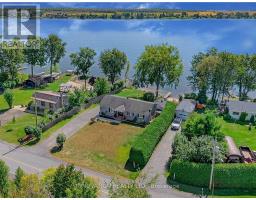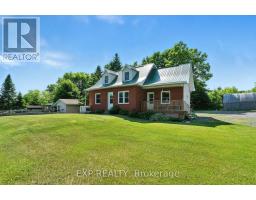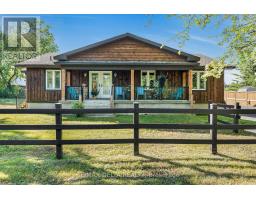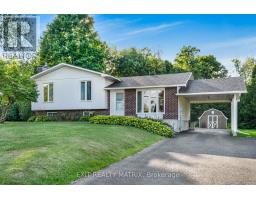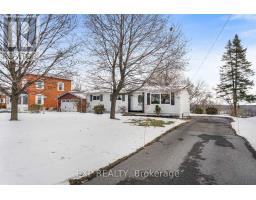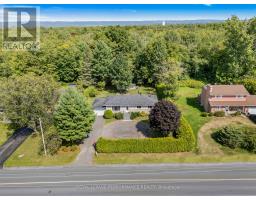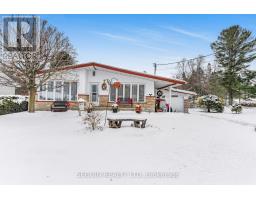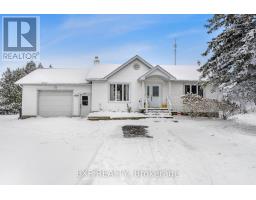975 QUEEN STREET, Champlain, Ontario, CA
Address: 975 QUEEN STREET, Champlain, Ontario
Summary Report Property
- MKT IDX12435934
- Building TypeHouse
- Property TypeSingle Family
- StatusBuy
- Added20 weeks ago
- Bedrooms2
- Bathrooms1
- Area1100 sq. ft.
- DirectionNo Data
- Added On01 Oct 2025
Property Overview
A wonderful property at 975 Queen St in L'Orignal is now available for sale. This 2, formally 3 bedroom, one bathroom home is situated in a great location, close to the river, a school and highway. The main level consists of the dining area open to the kitchen. Heading from the kitchen to the rear of the house, one will find the laundry area, a large foyer with wood storage and rear door, a spacious living room with the wood stove and the primary bedroom. Going upstairs from the kitchen is a very large room that was formally 2 bedrooms. This area can be converted back to two bedrooms if required. Also, the bathroom and a large storage cupboard complete the space. In the back yard, one will find a large workshop, storage shed for garden tools, the solarium and a new deck. This is a great space with gardens and a lovely large tree offering lots of room for kids and dogs to play or a quiet space to enjoy the outdoors. The home is the perfect size for a single person or small family. It has been well cared for with a number of upgrades including a new metal roof, heat pump, solarium, deck and wood stove. Another bonus is the park across the road, a great area for kids to play. Do come by to see this great property. (id:51532)
Tags
| Property Summary |
|---|
| Building |
|---|
| Level | Rooms | Dimensions |
|---|---|---|
| Second level | Bedroom 2 | 6.4 m x 3 m |
| Bathroom | 2.82 m x 1.69 m | |
| Main level | Kitchen | 5.11 m x 3.513 m |
| Dining room | 4.52 m x 3.253 m | |
| Living room | 4.5 m x 4.5 m | |
| Primary Bedroom | 4.37 m x 3.1 m | |
| Laundry room | 3.2 m x 2.39 m | |
| Solarium | 3.81 m x 3.66 m | |
| Mud room | 3.41 m x 2.35 m |
| Features | |||||
|---|---|---|---|---|---|
| Flat site | No Garage | Tandem | |||
| Dishwasher | Dryer | Hood Fan | |||
| Microwave | Stove | Washer | |||
| Refrigerator | |||||





























