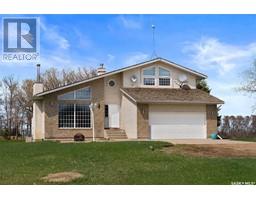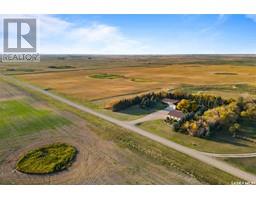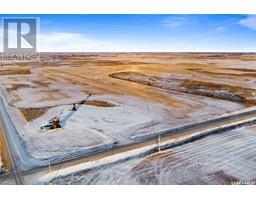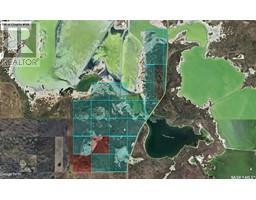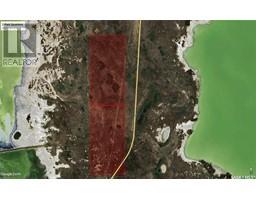Moose Jaw Commuter Acreage - Gerbrandt, Chaplin Rm No. 164, Saskatchewan, CA
Address: Moose Jaw Commuter Acreage - Gerbrandt, Chaplin Rm No. 164, Saskatchewan
Summary Report Property
- MKT IDSK952386
- Building TypeManufactured Home
- Property TypeSingle Family
- StatusBuy
- Added16 weeks ago
- Bedrooms5
- Bathrooms4
- Area1459 sq. ft.
- DirectionNo Data
- Added On15 Jan 2024
Property Overview
Rare opportunity to purchase an acreage with three quarters of Crown grazing lease land, conveniently located halfway between Moose Jaw and Swift Current near the town of Chaplin, SK. This would make for an ideal hobby farm, or a great addition to an already existing ranch in the area. This acreage features a very well kept and spacious 2004 built RTM bungalow home with 5 bedrooms, 4 bathrooms, detached heated garage and a large deck, all tucked nicely inside a yard with a mature shelter belt. Services include natural gas, power, well water & lagoon sewer system. There is ample room on the acreage parcel to build a workshop or barn and fencing to accommodate a few animals. An undeniably attractive aspect of this listing is the opportunity for a qualified Buyer to attain the long term leases for 3 quarters of Crown Lease land, making for a much larger land base for all of your ranching &/or hobby farming dreams. Assignment of Crown Lease subject to Buyer qualifying with Sask Lands Branch to assume the lease. The town of Chaplin, SK features a K-12 school, post office, gas station & restaurant. Contact listing agent for more information. (id:51532)
Tags
| Property Summary |
|---|
| Building |
|---|
| Level | Rooms | Dimensions |
|---|---|---|
| Basement | Other | 21 ft ,9 in x 25 ft ,6 in |
| Office | 9 ft ,2 in x 7 ft ,2 in | |
| Bedroom | 11 ft x 12 ft ,5 in | |
| Bedroom | 10 ft ,3 in x 15 ft | |
| 3pc Bathroom | 4 ft ,5 in x 10 ft ,9 in | |
| Utility room | 8 ft x 27 ft | |
| Main level | Mud room | 4 ft ,6 in x 7 ft ,6 in |
| Kitchen/Dining room | 12 ft ,8 in x 25 ft | |
| Living room | 12 ft ,9 in x 17 ft | |
| Bedroom | 11 ft x 9 ft ,9 in | |
| 4pc Bathroom | 8 ft ,9 in x 4 ft ,8 in | |
| Bedroom | 11 ft x 9 ft ,9 in | |
| Primary Bedroom | 13 ft ,3 in x 12 ft ,8 in | |
| 3pc Ensuite bath | 4 ft ,9 in x 8 ft ,8 in | |
| Laundry room | 7 ft ,6 in x 6 ft ,9 in |
| Features | |||||
|---|---|---|---|---|---|
| Acreage | Treed | Irregular lot size | |||
| Detached Garage | Parking Pad | Gravel | |||
| Heated Garage | Parking Space(s)(10) | Washer | |||
| Refrigerator | Dishwasher | Dryer | |||
| Window Coverings | Garage door opener remote(s) | Stove | |||
| Central air conditioning | |||||




































