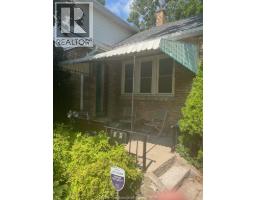8459 MIDDLE LINE, Charing Cross, Ontario, CA
Address: 8459 MIDDLE LINE, Charing Cross, Ontario
Summary Report Property
- MKT ID25024821
- Building TypeHouse
- Property TypeSingle Family
- StatusBuy
- Added12 weeks ago
- Bedrooms3
- Bathrooms1
- Area0 sq. ft.
- DirectionNo Data
- Added On03 Oct 2025
Property Overview
Looking for country living less than 10 mins from the city, shopping , schools and still having municipal water, sewer and natural gas. Enjoy the openness ,the stars at night . This charming property includes3 bedroom, 1.5 bathroom home with an large detached garage and storage or possibly a workshop is very well maintained . A newer high efficiency gas furnace and central air, metal roof (2020), tankless water heater (2022), updated vinyl siding, all vinyl windows and steel entry doors. Large living room off the mud room with the convenience of a laundry room being on the main level, a large kitchen, and main floor primary bedroom with 2pc bath. Upstairs are 2 more bedrooms, 4pc bath, and plenty of storage in the attic. The partially fenced in for safe area for children or pets lot is surrounded by farm land . Enjoy the use of a large Bunky added to the property last year as well Book your appointment to view now !l (id:51532)
Tags
| Property Summary |
|---|
| Building |
|---|
| Land |
|---|
| Level | Rooms | Dimensions |
|---|---|---|
| Second level | Storage | 18 ft ,2 in x 7 ft ,7 in |
| 4pc Bathroom | 6 ft ,7 in x 6 ft ,3 in | |
| Bedroom | 11 ft ,2 in x 8 ft ,4 in | |
| Main level | 2pc Ensuite bath | 3 ft x 3 ft |
| Primary Bedroom | 17 ft ,3 in x 9 ft ,5 in | |
| Kitchen | 17 ft ,3 in x 11 ft ,4 in | |
| Living room | 17 ft ,8 in x 15 ft ,1 in | |
| Laundry room | 9 ft ,7 in x 5 ft ,8 in | |
| Mud room | 11 ft ,5 in x 9 ft ,11 in |
| Features | |||||
|---|---|---|---|---|---|
| Gravel Driveway | Garage | Dryer | |||
| Microwave | Refrigerator | Stove | |||
| Washer | Central air conditioning | ||||
























