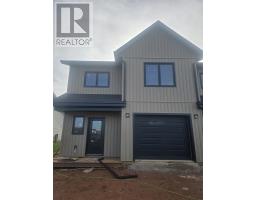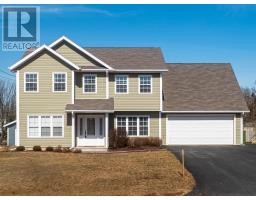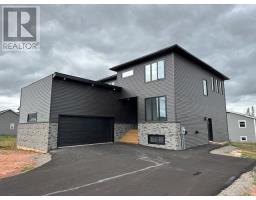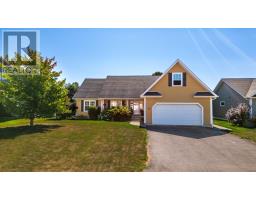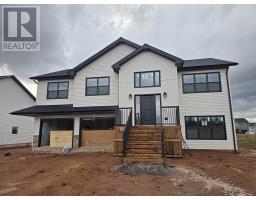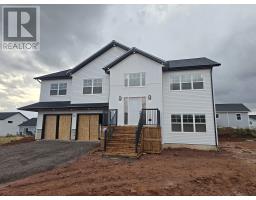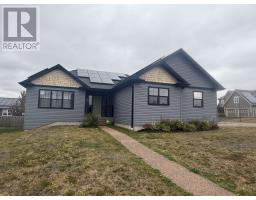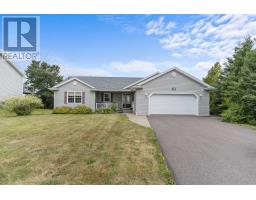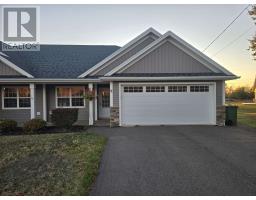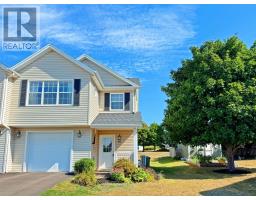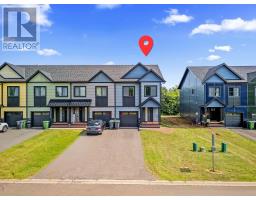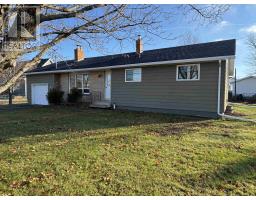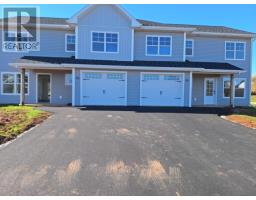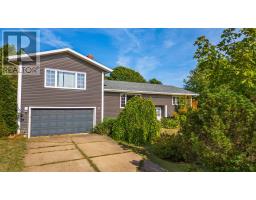14 BRETHAVEN Court, Charlottetown, Prince Edward Island, CA
Address: 14 BRETHAVEN Court, Charlottetown, Prince Edward Island
Summary Report Property
- MKT ID202515591
- Building TypeHouse
- Property TypeSingle Family
- StatusBuy
- Added15 weeks ago
- Bedrooms3
- Bathrooms3
- Area2151 sq. ft.
- DirectionNo Data
- Added On12 Aug 2025
Property Overview
14 Brethaven Court is a pristine and immaculate home. Located in a mature quiet court in Charlottetown, this stunner has a lot to offer, so let's dive in! Updates: new steel roof, ducted heat pump for efficient heat and cold, outside Napoleon kitchen and propane fireplace(1 of 3 propane fireplaces), double attached garage, EV charging garage, generac generator. House can be purchased with or without furniture. With the exception of the yellow set and the master bedroom mattress and box spring. That is right you can purchase this home and walk in with your clothes and kitchen supplies, turn on one of the 3 mounted TVs, crank the Sonos/Bose sound system and enjoy! The house also has trex decking with awings and the coolest deck directly off the kitchen! Speaking of the kitchen, stone countertops a double beer and wine fridge built into the Island, over look the living area making for an ideal space for entertaining. This home also has 3 full bathrooms (one in the primary ensuite) a large amount of closet space in each of the 3 bedrooms. The main level also has a huge mud room and multi purpose setting room. Each living room area has a propane fireplace. The exterior is stunning with updated landscaping and even the shed has a steel roof! (id:51532)
Tags
| Property Summary |
|---|
| Building |
|---|
| Level | Rooms | Dimensions |
|---|---|---|
| Second level | Kitchen | 11 x 7 |
| Dining room | 8 x 12 | |
| Living room | 11 x 17 | |
| Primary Bedroom | 11 x 14 | |
| Ensuite (# pieces 2-6) | 8 x 9 | |
| Bedroom | 12 x 7 | |
| Bath (# pieces 1-6) | 8 x 8 | |
| Main level | Foyer | 15 x 7 |
| Mud room | 12 x 9 | |
| Bath (# pieces 1-6) | 8 x 6 | |
| Bedroom | 11 x 8 | |
| Family room | 12 x 21 |
| Features | |||||
|---|---|---|---|---|---|
| Attached Garage | Central Vacuum | Barbeque | |||
| Cooktop - Propane | Oven - Propane | Dishwasher | |||
| Dryer | Washer | Garburator | |||
| Microwave | Wine Fridge | Air exchanger | |||




















































