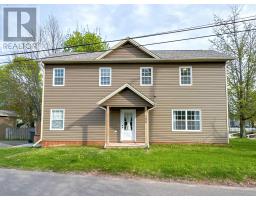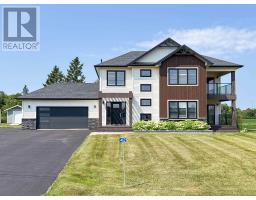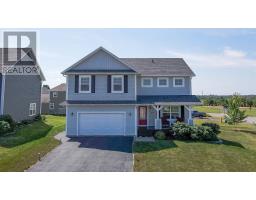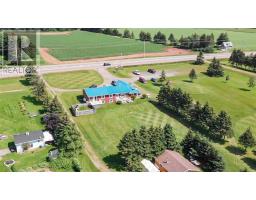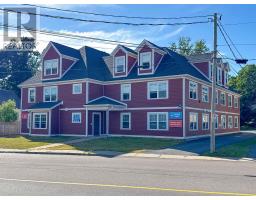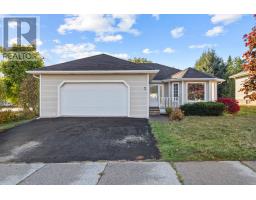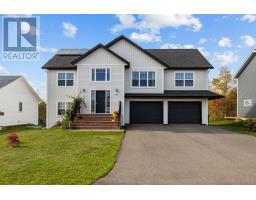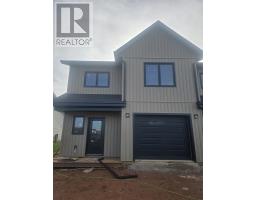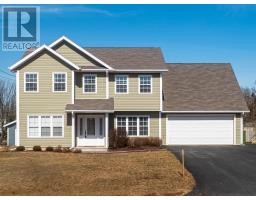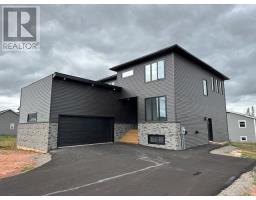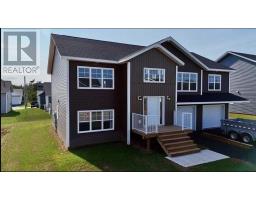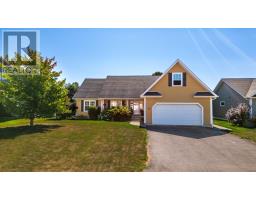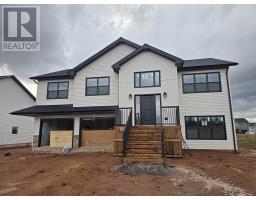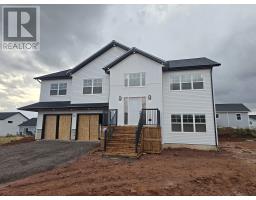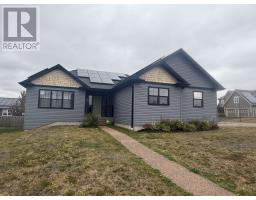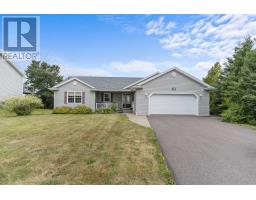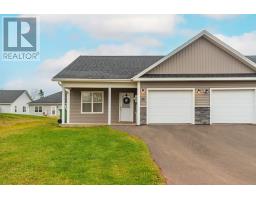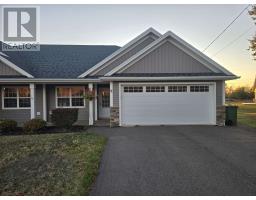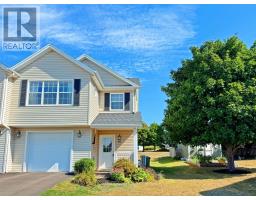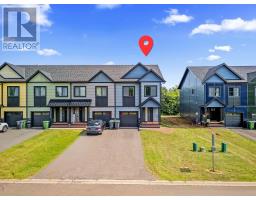39 Atlantic Road, Charlottetown, Prince Edward Island, CA
Address: 39 Atlantic Road, Charlottetown, Prince Edward Island
Summary Report Property
- MKT ID202522127
- Building TypeHouse
- Property TypeSingle Family
- StatusBuy
- Added18 weeks ago
- Bedrooms3
- Bathrooms3
- Area2066 sq. ft.
- DirectionNo Data
- Added On22 Sep 2025
Property Overview
Click the virtual tour link to view this home. Welcome to this three-bedroom, 2.5-bath home in one of the city?s most sought-after areas, featuring a bright and spacious kitchen with a built-in breakfast nook, a dining area that opens onto a large deck overlooking a semi-private yard with mature shade trees, and a comfortable layout with a unique floor plan across all three levels. The primary bedroom includes a walk-in closet and full ensuite bath, while the generous recreation room provides space for a half bath or additional storage. A single-car garage offers convenient parking, and the home is available fully furnished for immediate occupancy. Ideally located close to city parks, just five minutes from major shopping areas, and within the Spring Park, Queen Charlotte, and Colonel Gray school districts, it also provides easy access to a nearby strip mall, pharmacy, grocery stores, and restaurants. Please note the current owner is a non-resident. All measurements are approximate and should be verified by the purchaser. (id:51532)
Tags
| Property Summary |
|---|
| Building |
|---|
| Level | Rooms | Dimensions |
|---|---|---|
| Second level | Primary Bedroom | 13.2 X 11.5 |
| Bedroom | 10.6 X 11.5 | |
| Bedroom | 10.4 X 10. | |
| Lower level | Recreational, Games room | 25. X 9.6 + 36. X 14. |
| Bath (# pieces 1-6) | 11.2 X 7.7 | |
| Main level | Living room | 17. X 13. |
| Dining room | 10. X 10. | |
| Kitchen | 11. X 10. | |
| Bath (# pieces 1-6) | 10. X 5. |
| Features | |||||
|---|---|---|---|---|---|
| Paved driveway | Attached Garage | Stove | |||
| Dishwasher | Dryer | Washer | |||
| Refrigerator | |||||








































