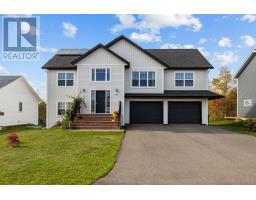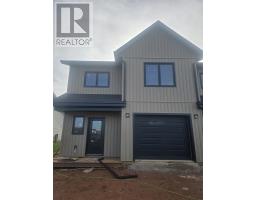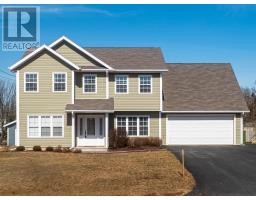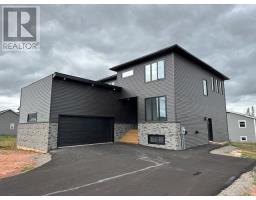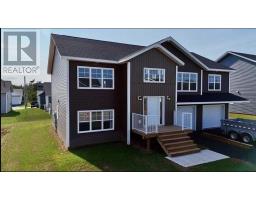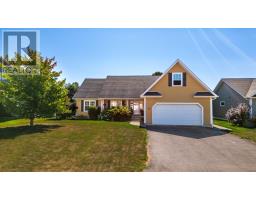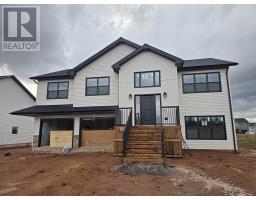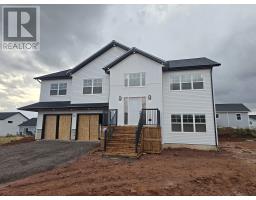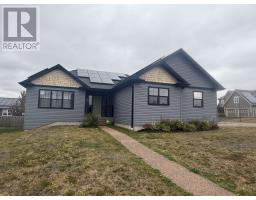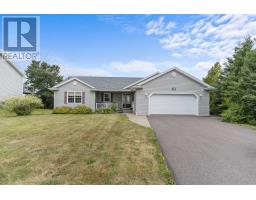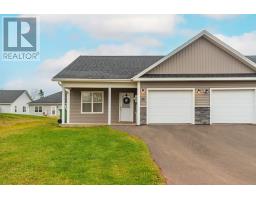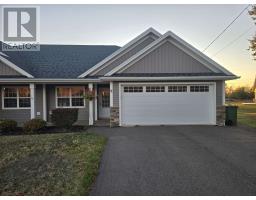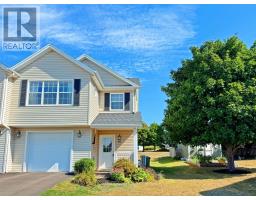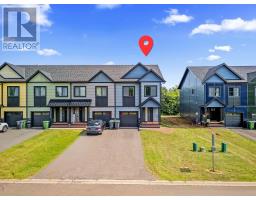61 Mount Edward Road, Charlottetown, Prince Edward Island, CA
Address: 61 Mount Edward Road, Charlottetown, Prince Edward Island
Summary Report Property
- MKT ID202523832
- Building TypeHouse
- Property TypeSingle Family
- StatusBuy
- Added20 weeks ago
- Bedrooms3
- Bathrooms1
- Area1659 sq. ft.
- DirectionNo Data
- Added On05 Oct 2025
Property Overview
Welcome to this warm and inviting three-bedroom home, perfectly situated close to University of Prince Edward Island, shopping, and the vibrant heart of Charlottetown. Step inside to a bright and spacious living room where beautiful hardwood floors set a welcoming tone ? an ideal space for relaxing or entertaining friends and family. The kitchen blends charm and functionality with its subway tile backsplash, exposed wood beams, and stainless steel appliances, while the adjoining dining area overlooks the backyard and offers easy access to the deck and patio for effortless indoor-outdoor living. Three comfortable bedrooms and a full bathroom complete the main level, while the versatile bonus room upstairs provides extra space to suit your lifestyle ? whether you need a home office, playroom, guest bedroom, or cozy family room. Outside, the fully fenced backyard is perfect for kids and pets to play safely, and a large shed provides plenty of room for tools, bikes, and outdoor gear. The inviting front porch is the perfect spot to unwind and enjoy views of the front yard after a long day. This property offers a fantastic opportunity for families or students seeking a home in a prime location. All measurements are approximate and should be verified by the buyer if deemed important. Some listing photos have been virtually staged. (id:51532)
Tags
| Property Summary |
|---|
| Building |
|---|
| Level | Rooms | Dimensions |
|---|---|---|
| Second level | Recreational, Games room | 14. X 33. |
| Main level | Kitchen | 9. X 11. |
| Dining room | 8. X 10. | |
| Living room | 13. X 20. | |
| Primary Bedroom | 10.5 X 10.5 | |
| Bedroom | 10. X 8.5 | |
| Bedroom | 9.5 X 10. | |
| Bath (# pieces 1-6) | 7. X 6.5 | |
| Porch | 6.5 X 7.5 | |
| Mud room | 6. X 13. |
| Features | |||||
|---|---|---|---|---|---|
| Paved driveway | Level | Range | |||
| Dishwasher | Dryer | Washer | |||
| Microwave | Refrigerator | ||||

































