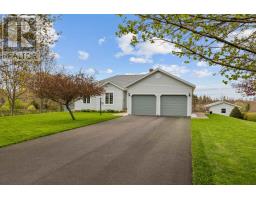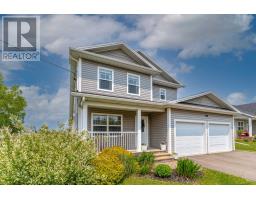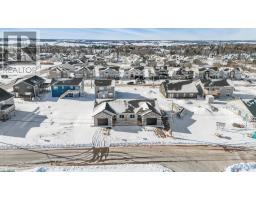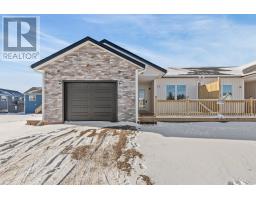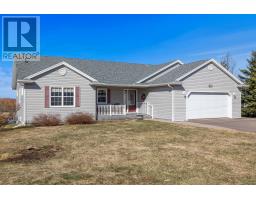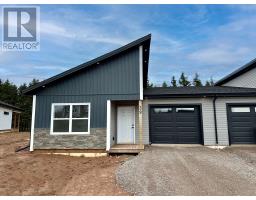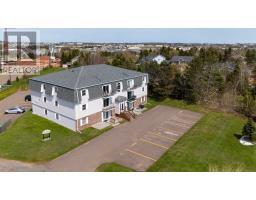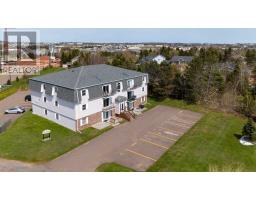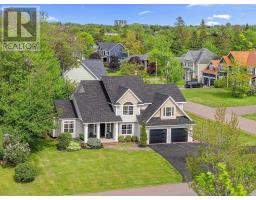90 Essex, Charlottetown, Prince Edward Island, CA
Address: 90 Essex, Charlottetown, Prince Edward Island
Summary Report Property
- MKT ID202512147
- Building TypeHouse
- Property TypeSingle Family
- StatusBuy
- Added7 weeks ago
- Bedrooms4
- Bathrooms3
- Area2950 sq. ft.
- DirectionNo Data
- Added On01 Jun 2025
Property Overview
Welcome to your dream home in West Royalty! This stunning and spacious modern bungalow is located in the highly sought-after neighborhood of West Royalty in Charlottetown, Prince Edward Island. This four-bedroom, three-bathroom home has 2,950 square feet of luxurious living space. Step inside and you?re immediately welcomed by an expansive living area, anchored by a beautiful double-sided fireplace that adds warmth and comfort. The space flows effortlessly into a beautiful kitchen featuring sleek stainless steel appliances, stone countertops, ample cabinetry, and a generous island?ideal for family gatherings and meal prep. Each of the four generously sized bedrooms offers comfort and privacy, while the three well-appointed bathrooms combine convenience with sophisticated design. The master suite serves as a private retreat, complete with a walk-in closet and an elegant en-suite bathroom. Downstairs, you?ll find a fully finished basement featuring a new kitchen?perfect for an in-law suite or a separate living space. Whether you're creating a media room, home gym, or home office, this lower level offers incredible versatility. Outside, the home continues to impress with a brand-new privacy deck and fencing?ideal for morning coffee or evening barbecues. The double-car garage ensures ample storage and easy parking. Energy efficiency is another standout feature, with solar panels recently installed to help reduce utility costs. Situated just minutes from shopping centers, golf courses, top-rated schools, and other community amenities, this property offers the perfect combination of suburban tranquility and urban convenience. Don?t miss your chance to own this beautifully updated home in one of Charlottetown?s premier neighborhoods. (id:51532)
Tags
| Property Summary |
|---|
| Building |
|---|
| Level | Rooms | Dimensions |
|---|---|---|
| Lower level | Family room | 20 x 15.5 |
| Bedroom | 13 x 13.5 | |
| Recreational, Games room | 25 x 15.5 | |
| Den | 11 x 11.5 | |
| Main level | Dining room | 9 x 17.5 |
| Living room | 17 x 18 | |
| Kitchen | 12.5 x 14.5 | |
| Primary Bedroom | 12.7 x 14.5 | |
| Bedroom | 11 x 11 | |
| Bedroom | 11 x 11 |
| Features | |||||
|---|---|---|---|---|---|
| Paved driveway | Attached Garage | Stove | |||
| Dishwasher | Dryer | Washer | |||
| Refrigerator | Air exchanger | ||||




















































