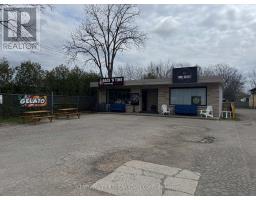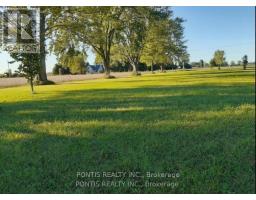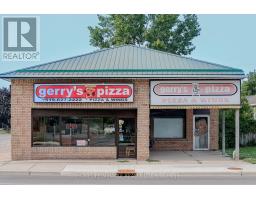26 GRAND AVENUE, Chatham-Kent (Wallaceburg), Ontario, CA
Address: 26 GRAND AVENUE, Chatham-Kent (Wallaceburg), Ontario
Summary Report Property
- MKT IDX12260743
- Building TypeHouse
- Property TypeSingle Family
- StatusBuy
- Added7 weeks ago
- Bedrooms3
- Bathrooms2
- Area1500 sq. ft.
- DirectionNo Data
- Added On30 Sep 2025
Property Overview
Consider this charming 3 bedroom 2 full bath home that is much larger than it appears from the road. First thing you will notice is the Pride of Ownership that is evident throughout this well-cared-for waterfront home. The principal rooms are all spacious, yet cozy at the same time. Enter through the over-sized front foyer and you will appreciate the abundance of natural light in both the nicely sized living room/dining room - complete with wood burning fireplace - and into the kitchen with it's handy breakfast nook. Upstairs are two large bedrooms and a full 3 piece bathroom, while the main floor hosts a 3rd bedroom with a 4 piece bath just outside of it. The basement has a good sized rec room with gas fireplace, and large storage room that can act as a workshop if you desire. To peak your interest more, the outside space is eye-catching with manicured gardens and lawn with an automated irrigation system, and a beautiful walkway to the waterfront that is perfect to sit and enjoy the view. Added bonus is the newer (2022) 28'x14' insulated and heated shop for car/hobby enthusiasts. Loads of updates and extras added over the years as this home has been very well maintained. Ask listing agent for a detailed list. (id:51532)
Tags
| Property Summary |
|---|
| Building |
|---|
| Land |
|---|
| Level | Rooms | Dimensions |
|---|---|---|
| Second level | Primary Bedroom | 5.75 m x 5.43 m |
| Bedroom 2 | 4.23 m x 4.03 m | |
| Bathroom | 2.36 m x 2.53 m | |
| Basement | Workshop | 12.22 m x 5.76 m |
| Recreational, Games room | 6.69 m x 4.89 m | |
| Main level | Foyer | 6.73 m x 2.24 m |
| Living room | 5.75 m x 4.81 m | |
| Dining room | 3.41 m x 3.11 m | |
| Kitchen | 7.44 m x 2.99 m | |
| Bedroom 3 | 3.72 m x 3.12 m | |
| Bathroom | 2 m x 1.94 m |
| Features | |||||
|---|---|---|---|---|---|
| Cul-de-sac | Irregular lot size | Waterway | |||
| Flat site | Level | Attached Garage | |||
| Garage | Water Heater - Tankless | Water Heater | |||
| All | Dishwasher | Dryer | |||
| Stove | Washer | Window Coverings | |||
| Refrigerator | Central air conditioning | Fireplace(s) | |||


















































