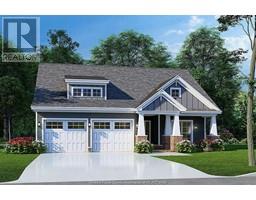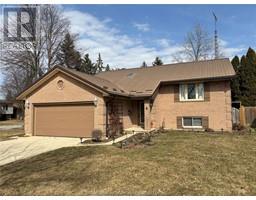18 Wilhelmina WAY, Chatham, Ontario, CA
Address: 18 Wilhelmina WAY, Chatham, Ontario
Summary Report Property
- MKT ID25007973
- Building TypeRow / Townhouse
- Property TypeSingle Family
- StatusBuy
- Added6 weeks ago
- Bedrooms3
- Bathrooms3
- Area0 sq. ft.
- DirectionNo Data
- Added On09 Apr 2025
Property Overview
Sought after location! This well cared for 2 + 1 bedroom barrier free Townhome is located in a private well landscaped development away from all the hustle and bustle. Spacious open concept design with plenty of natural light. Great kitchen overlooking large family room with access to rear deck for outdoor enjoyment. Large primary bedroom with 4 pc ensuite and walk-in closet. Convenient main floor laundry. Guest bedroom or den. The finished lower levels offer plenty of additional living space and storage. Located very close to all amenities, and scenic walking trails. The association fee is $225 a month which covers lawn care, snow removal, road maintenance and garbage pick up. Don't delay, book your showing today. All offers to be subject to completion of probate. (id:51532)
Tags
| Property Summary |
|---|
| Building |
|---|
| Land |
|---|
| Level | Rooms | Dimensions |
|---|---|---|
| Lower level | Recreation room | 14 ft ,2 in x 32 ft ,7 in |
| 2pc Bathroom | Measurements not available | |
| Utility room | 11 ft x 26 ft ,4 in | |
| Bedroom | 8 ft ,6 in x 18 ft ,8 in | |
| Main level | Laundry room | 5 ft x 5 ft |
| 4pc Ensuite bath | Measurements not available | |
| Primary Bedroom | 11 ft ,2 in x 16 ft ,3 in | |
| Living room/Dining room | 14 ft ,6 in x 22 ft ,1 in | |
| Kitchen | 14 ft ,6 in x 12 ft ,1 in | |
| 3pc Bathroom | Measurements not available | |
| Bedroom | 9 ft x 13 ft ,8 in |
| Features | |||||
|---|---|---|---|---|---|
| Cul-de-sac | Concrete Driveway | Single Driveway | |||
| Attached Garage | Garage | Central air conditioning | |||















































