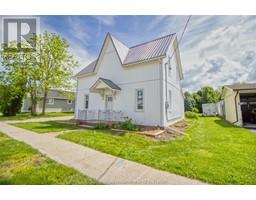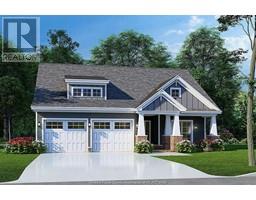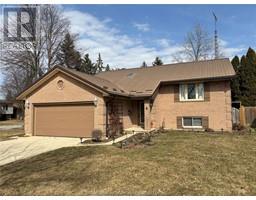33 Sioux DRIVE, Chatham, Ontario, CA
Address: 33 Sioux DRIVE, Chatham, Ontario
Summary Report Property
- MKT ID25009058
- Building TypeHouse
- Property TypeSingle Family
- StatusBuy
- Added6 days ago
- Bedrooms4
- Bathrooms2
- Area0 sq. ft.
- DirectionNo Data
- Added On15 May 2025
Property Overview
Immaculately well kept and cared for home on Chatham's beautiful south side. This incredible family home features 4 bedrooms, 1.5 baths, a double car garage and huge rear yard. Plenty of space for the whole family. The main floor is bright and clean with fresh décor and modern updates. Featuring main floor living room, formal dining room with breakfast nook, 2 pc bath plus beautiful family room with access to rear yard patio. Upper level features 4 bedrooms and 4 pc bath. Lower level recreation room/games room, laundry and loads of storage. The vast rear yard has loads of space for play and relaxation as well as low maintenance gardens and newly planted apple tree. Upper shingles recently updated (2024). Don't miss your opportunity to own this beautiful home right here in CK! Call to book your personal viewing. (id:51532)
Tags
| Property Summary |
|---|
| Building |
|---|
| Land |
|---|
| Level | Rooms | Dimensions |
|---|---|---|
| Second level | Bedroom | 9 ft ,10 in x 12 ft ,8 in |
| Bedroom | 8 ft ,4 in x 9 ft ,11 in | |
| Bedroom | 9 ft ,2 in x 9 ft ,3 in | |
| Bedroom | 12 ft ,7 in x 13 ft | |
| Lower level | Recreation room | 11 ft ,3 in x 26 ft |
| Main level | Den | 10 ft ,9 in x 19 ft ,8 in |
| Kitchen | 10 ft ,6 in x 11 ft ,4 in | |
| Dining room | 10 ft ,4 in x 11 ft ,3 in | |
| Living room | 11 ft ,5 in x 16 ft ,5 in |
| Features | |||||
|---|---|---|---|---|---|
| Double width or more driveway | Paved driveway | Concrete Driveway | |||
| Garage | Central air conditioning | ||||





























































