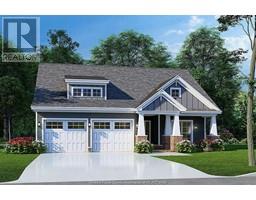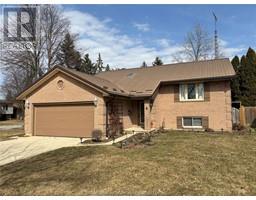47 MOLENGRAAF Way SE, Chatham, Ontario, CA
Address: 47 MOLENGRAAF Way, Chatham, Ontario
Summary Report Property
- MKT ID40742619
- Building TypeHouse
- Property TypeSingle Family
- StatusBuy
- Added6 days ago
- Bedrooms5
- Bathrooms3
- Area2361 sq. ft.
- DirectionNo Data
- Added On20 Jun 2025
Property Overview
Welcome to your dream home! This beautifully kept gem offers five generously sized bedrooms and three full bathrooms, ideal for families needing space to grow, entertain, or simply spread out in comfort. Tucked away in a sought-after neighborhood just minutes from Highway 401, you’ll love the convenience of nearby shopping like Sobeys and access to top-rated schools. Step inside through elegant double doors into a bright, oversized foyer that sets the tone for the rest of the home. The heart of the house—a stunning white kitchen—boasts sleek black granite counters, a classic subway tile backsplash, and ample room for cooking and gathering. Rich hardwood floors, custom trayed ceilings, and tastefully updated bathrooms create an atmosphere of understated luxury throughout. Downstairs, the fully finished basement is a true bonus—complete with a cozy gas fireplace and a large rec room perfect for movie nights, a home gym, or a kids’ play area. There’s even a one-of-a-kind Jacuzzi room with its own private entry—your personal spa getaway at home. Outside, enjoy a fully fenced yard with well-tended gardens and a spacious deck ideal for summer entertaining. A double-car garage completes the package, offering both storage and practicality. This home effortlessly blends comfort, style, and function. Don’t miss your chance to make it yours—schedule a tour today and experience the charm for yourself! (id:51532)
Tags
| Property Summary |
|---|
| Building |
|---|
| Land |
|---|
| Level | Rooms | Dimensions |
|---|---|---|
| Basement | Family room | 22'1'' x 31'5'' |
| Lower level | Utility room | 8'0'' x 10'8'' |
| 4pc Bathroom | 11'6'' x 10'9'' | |
| Bedroom | 15'3'' x 11'0'' | |
| Bedroom | 12'11'' x 11'6'' | |
| Main level | 4pc Bathroom | 9'3'' x 5'1'' |
| 4pc Bathroom | 9'10'' x 4'9'' | |
| Bedroom | 14'5'' x 9'10'' | |
| Bedroom | 10'7'' x 9'9'' | |
| Primary Bedroom | 14'5'' x 17'11'' | |
| Kitchen | 12'6'' x 14'3'' | |
| Living room | 21'8'' x 17'6'' |
| Features | |||||
|---|---|---|---|---|---|
| Attached Garage | Dishwasher | Dryer | |||
| Microwave | Refrigerator | Stove | |||
| Washer | Hood Fan | Window Coverings | |||
| Central air conditioning | |||||

























































