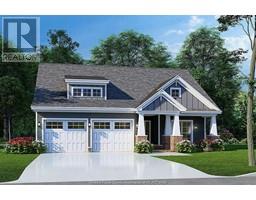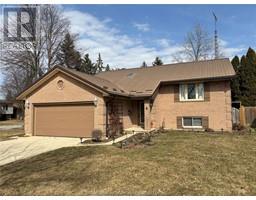55 Cartier PLACE, Chatham, Ontario, CA
Address: 55 Cartier PLACE, Chatham, Ontario
3 Beds2 Baths0 sqftStatus: Buy Views : 24
Price
$539,900
Summary Report Property
- MKT ID25007778
- Building TypeHouse
- Property TypeSingle Family
- StatusBuy
- Added7 weeks ago
- Bedrooms3
- Bathrooms2
- Area0 sq. ft.
- DirectionNo Data
- Added On08 Apr 2025
Property Overview
Welcome to 55 Cartier Place, nestled in a family-friendly neighbourhood! This charming raised ranch offers a practical and spacious layout, featuring 2 bedrooms on the upper level and 2 additional bedrooms on the lower level-perfect for growing families or guests. Step into a home that's truly move-in ready, with many recent upgrades including a new fridge, dishwasher, and other modern appliances in excellent condition. Enjoy outdoor living in the newly fenced backyard, ideal for children, pets, or simply relaxing in privacy. Whether you're a first-time buyer or looking to down downsize, this home checks all the boxes. Don' miss the opportunity to make it yours! (id:51532)
Tags
| Property Summary |
|---|
Property Type
Single Family
Building Type
House
Title
Freehold
Land Size
44.8XIrregular|under 1/4 acre
Built in
2003
Parking Type
Attached Garage,Garage
| Building |
|---|
Bedrooms
Above Grade
3
Bathrooms
Total
3
Interior Features
Appliances Included
Central Vacuum, Dishwasher, Dryer, Refrigerator, Stove, Washer
Flooring
Carpeted, Ceramic/Porcelain, Laminate
Building Features
Features
Cul-de-sac, Double width or more driveway, Concrete Driveway, Finished Driveway
Foundation Type
Concrete
Style
Detached
Architecture Style
Bi-level
Heating & Cooling
Cooling
Central air conditioning
Heating Type
Forced air, Furnace
Exterior Features
Exterior Finish
Aluminum/Vinyl, Brick
Parking
Parking Type
Attached Garage,Garage
| Land |
|---|
Lot Features
Fencing
Fence
Other Property Information
Zoning Description
RES RL8
| Level | Rooms | Dimensions |
|---|---|---|
| Lower level | Utility room | 13 ft x 13 ft |
| Bedroom | 16 ft x 13 ft | |
| 4pc Bathroom | 10 ft ,5 in x 6 ft | |
| Family room | 25 ft x 12 ft | |
| Main level | Bedroom | 10 ft x 10 ft |
| Primary Bedroom | 14 ft x 11 ft | |
| 4pc Bathroom | 12 ft x 5 ft | |
| Kitchen | 17 ft x 12 ft | |
| Eating area | 12 ft x 8 ft | |
| Living room | 17 ft x 12 ft | |
| Foyer | 7 ft x 6 ft |
| Features | |||||
|---|---|---|---|---|---|
| Cul-de-sac | Double width or more driveway | Concrete Driveway | |||
| Finished Driveway | Attached Garage | Garage | |||
| Central Vacuum | Dishwasher | Dryer | |||
| Refrigerator | Stove | Washer | |||
| Central air conditioning | |||||






























































