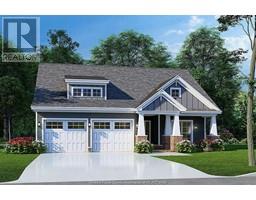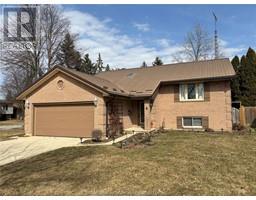83 Bristol DRIVE, Chatham, Ontario, CA
Address: 83 Bristol DRIVE, Chatham, Ontario
Summary Report Property
- MKT ID25015022
- Building TypeHouse
- Property TypeSingle Family
- StatusBuy
- Added12 hours ago
- Bedrooms4
- Bathrooms3
- Area0 sq. ft.
- DirectionNo Data
- Added On14 Jun 2025
Property Overview
Don't sleep on this cozy listing in Chatham's South end. Located within walking distance to three major schools and the popular Mud Creek walking trails. The bungalow is priced to sell and is an excellent opportunity for a young family or someone looking for simple main floor living. 3 bedrooms on the main level sharing a 4pc bathroom with skylight. Open concept kitchen with side door from driveway and large living and dining room. Basement has side door access and is currently occupied by two room renters. Vacant possession in 60 days is an option. Basement features two bathrooms and has plenty of extra living space. 24 hrs notice for viewings of basement areas. Full iGuide virtual tour shows all spaces in the home. Qualified buyers can contact listing agent to arrange a private showing. (id:51532)
Tags
| Property Summary |
|---|
| Building |
|---|
| Land |
|---|
| Level | Rooms | Dimensions |
|---|---|---|
| Basement | 4pc Bathroom | 6 ft x 7 ft ,11 in |
| 3pc Bathroom | 6 ft ,1 in x 5 ft ,11 in | |
| Recreation room | 17 ft ,7 in x 14 ft ,8 in | |
| Recreation room | 11 ft ,1 in x 22 ft ,7 in | |
| Bedroom | 10 ft ,11 in x 14 ft ,5 in | |
| Main level | 4pc Bathroom | 10 ft ,6 in x 8 ft |
| Dining nook | 10 ft ,1 in x 7 ft ,5 in | |
| Bedroom | 10 ft ,1 in x 9 ft ,1 in | |
| Bedroom | 13 ft ,5 in x 10 ft ,1 in | |
| Primary Bedroom | 10 ft ,6 in x 16 ft | |
| Living room | 14 ft ,3 in x 15 ft ,9 in | |
| Dining room | 11 ft ,5 in x 7 ft ,10 in | |
| Kitchen | 10 ft ,1 in x 9 ft ,11 in |
| Features | |||||
|---|---|---|---|---|---|
| Concrete Driveway | Front Driveway | Side Driveway | |||
| Central air conditioning | Fully air conditioned | ||||




































































