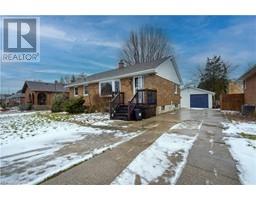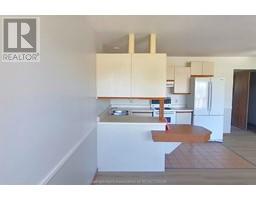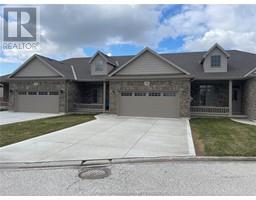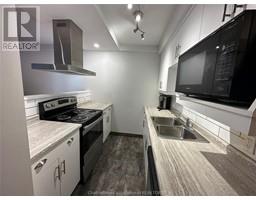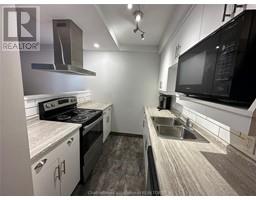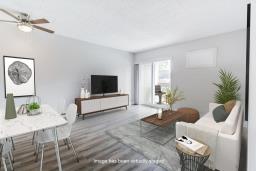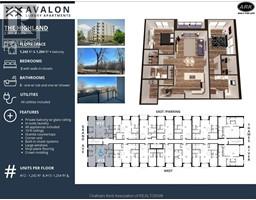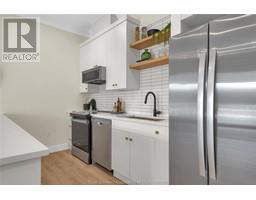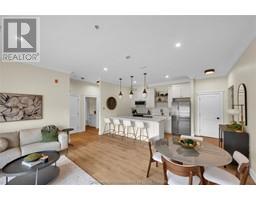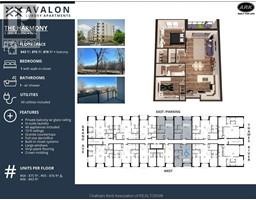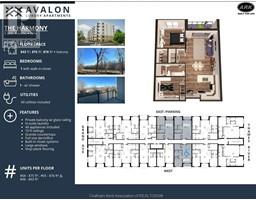103 CHURCHILL Street Unit# B NW, Chatham, Ontario, CA
Address: 103 CHURCHILL Street Unit# B, Chatham, Ontario
Summary Report Property
- MKT ID40533897
- Building TypeApartment
- Property TypeSingle Family
- StatusRent
- Added14 weeks ago
- Bedrooms2
- Bathrooms1
- AreaNo Data sq. ft.
- DirectionNo Data
- Added On27 Jan 2024
Property Overview
Welcome to this modern and updated two-bedroom unit, offering a comfortable and convenient living experience available for immediate occupancy. The four-piece washroom is elegantly designed, providing both style and functionality. The inclusive rent covers heat, hydro, and water, ensuring hassle-free and budget friendly arrangement. With a short-term lease option available, flexibility is at your fingertips. The apartment boasts newer appliances, adding a touch of sophistication to the contemporary living space. The convenience of in-unit laundry eliminates the need for trips to the laundromat, simplifying your daily routine. Situated in close proximity to the hospital, schools, and shopping centres and convenient access to Highway 401, this location combines accessibility with a quiet residential atmosphere. (id:51532)
Tags
| Property Summary |
|---|
| Building |
|---|
| Land |
|---|
| Level | Rooms | Dimensions |
|---|---|---|
| Main level | 4pc Bathroom | Measurements not available |
| Bedroom | 11'0'' x 11'0'' | |
| Bedroom | 11'0'' x 8'0'' | |
| Living room/Dining room | 14'11'' x 11'4'' | |
| Kitchen | 8'4'' x 6'3'' |
| Features | |||||
|---|---|---|---|---|---|
| Detached Garage | Dryer | Refrigerator | |||
| Stove | Washer | Hood Fan | |||
| Central air conditioning | |||||














