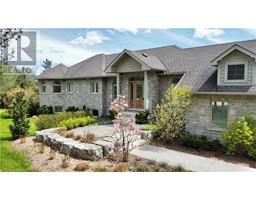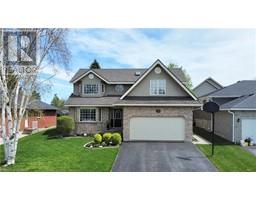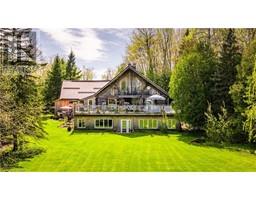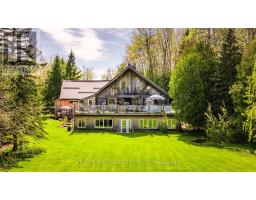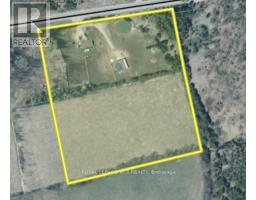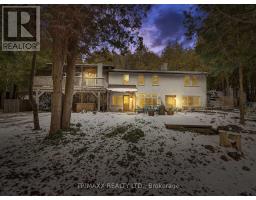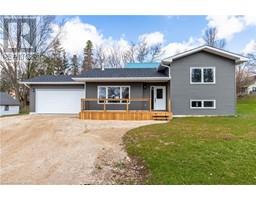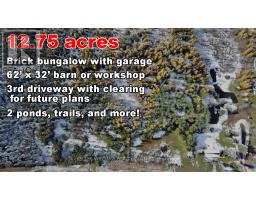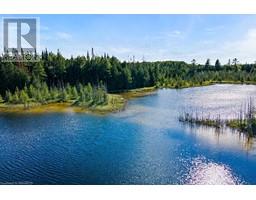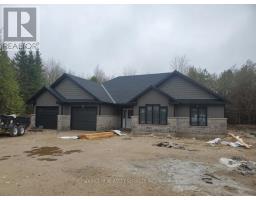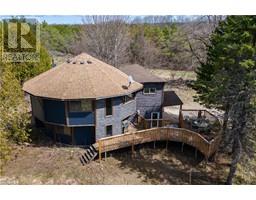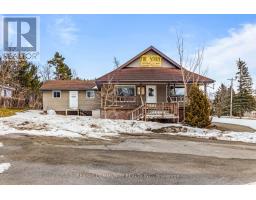315338 HIGHWAY 6 Chatsworth, Chatsworth, Ontario, CA
Address: 315338 HIGHWAY 6, Chatsworth, Ontario
Summary Report Property
- MKT ID40507372
- Building TypeHouse
- Property TypeSingle Family
- StatusBuy
- Added12 weeks ago
- Bedrooms1
- Bathrooms2
- Area1164 sq. ft.
- DirectionNo Data
- Added On14 Feb 2024
Property Overview
Paradise for the outdoors lover, this property has so much to offer! 12.75 acres of mostly treed land hosts a brick bungalow with 1 car oversized garage, a 62’ x 32’ barn/workshop with full loft, 2 beautiful ponds (one with sprinkler system) and so much more. Main level living is available in the 1164 sq ft bungalow, where you’ll find a spacious bedroom with walk in closet and 2 pc ensuite, living room, kitchen, laundry & another 4 pc bath. Patio doors lead out to the back deck with wedding cake style stairs overlooking the lovely yard and ponds. The lower level of the home offers potential to be finished, along with a new propane furnace installed in 2023, owned hot water tank, 2 sump pumps, and transfer switch for the included Generac generator. Out in the workshop, which has hydro and water, you’ll have plenty of space for storage, hobbies, and even your own man cave! Just down the road, a third driveway leads to another clearing for future opportunities. Seller is in the process of adding a second bedroom to the lower level. Call today for a viewing! (id:51532)
Tags
| Property Summary |
|---|
| Building |
|---|
| Land |
|---|
| Level | Rooms | Dimensions |
|---|---|---|
| Basement | Other | 38'4'' x 12'11'' |
| Other | 38'4'' x 12'11'' | |
| Main level | Full bathroom | Measurements not available |
| Other | 6'3'' x 4'7'' | |
| Bedroom | 13'0'' x 13'0'' | |
| 4pc Bathroom | Measurements not available | |
| Foyer | 9'4'' x 8'4'' | |
| Living room | 21'6'' x 10'10'' | |
| Kitchen | 13'0'' x 16'4'' | |
| Laundry room | 10'5'' x 6'6'' |
| Features | |||||
|---|---|---|---|---|---|
| Paved driveway | Crushed stone driveway | Country residential | |||
| Sump Pump | Automatic Garage Door Opener | Attached Garage | |||
| Dishwasher | Dryer | Microwave | |||
| Refrigerator | Stove | Washer | |||
| Window Coverings | Garage door opener | None | |||




















































