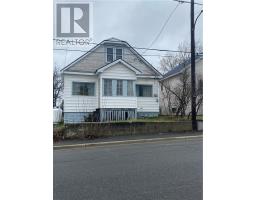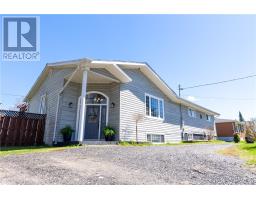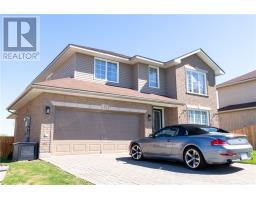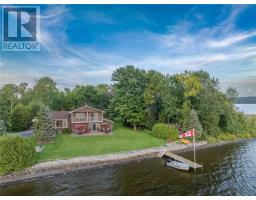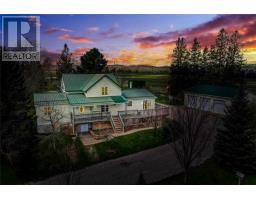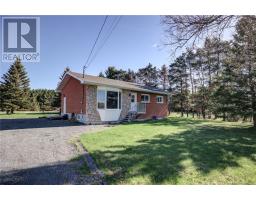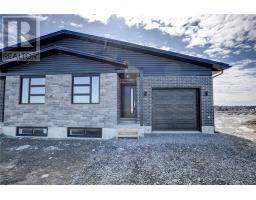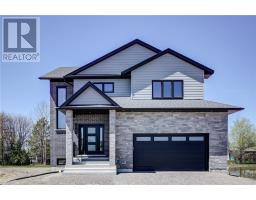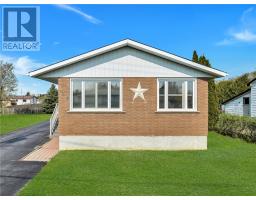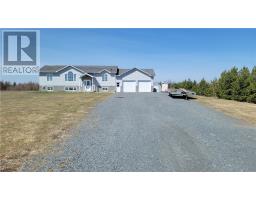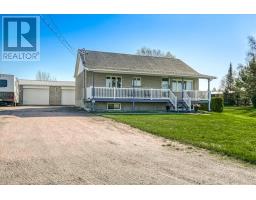2008 Morgan Road, Chelmsford, Ontario, CA
Address: 2008 Morgan Road, Chelmsford, Ontario
Summary Report Property
- MKT ID2114863
- Building TypeHouse
- Property TypeSingle Family
- StatusBuy
- Added16 weeks ago
- Bedrooms5
- Bathrooms2
- Area0 sq. ft.
- DirectionNo Data
- Added On18 Jan 2024
Property Overview
Are you looking for an acreage property with nothing to do but move in? Don't miss this one, the owner has taken pride of ownership and it is a must see. Features include approximately 7.5 acres, detached garage/pig barn 16 x 24, post and beam barn with drive thru 26 x 64 renovated, the log home is spacious with 1645 sq ft on main floor and 1750 sq ft in lower level finished up and down. On the main floor you will be greeted with 13 ft vaulted ceilings, a renovated kitchen, bathroom, 3 bedrooms and note primary bedroom is 10x40, walkout from dining area to brand new deck overlooking your property perfect for your morning coffee, primary bedroom has has a walkout to front deck, in the lower level you will find 2 bedrooms, a large family room, laundry, storage and a full bathroom with steam sauna. This location is prime, peaceful, quiet, and for the little ones, school bus service. You do not want to miss this one, easy to show and seller can accommodate a quick closing. (id:51532)
Tags
| Property Summary |
|---|
| Building |
|---|
| Land |
|---|
| Level | Rooms | Dimensions |
|---|---|---|
| Main level | Dining nook | 10 x 10.4 |
| Kitchen | 19 x 13 | |
| Living room | 10.5 x 15 | |
| Bedroom | 12 x 13 | |
| Bedroom | 12 x 13 | |
| Primary Bedroom | 10 x 40 |
| Features | |||||
|---|---|---|---|---|---|
| Detached Garage | Central Vacuum | Dishwasher | |||
| Range - Electric | Refrigerator | ||||





















































